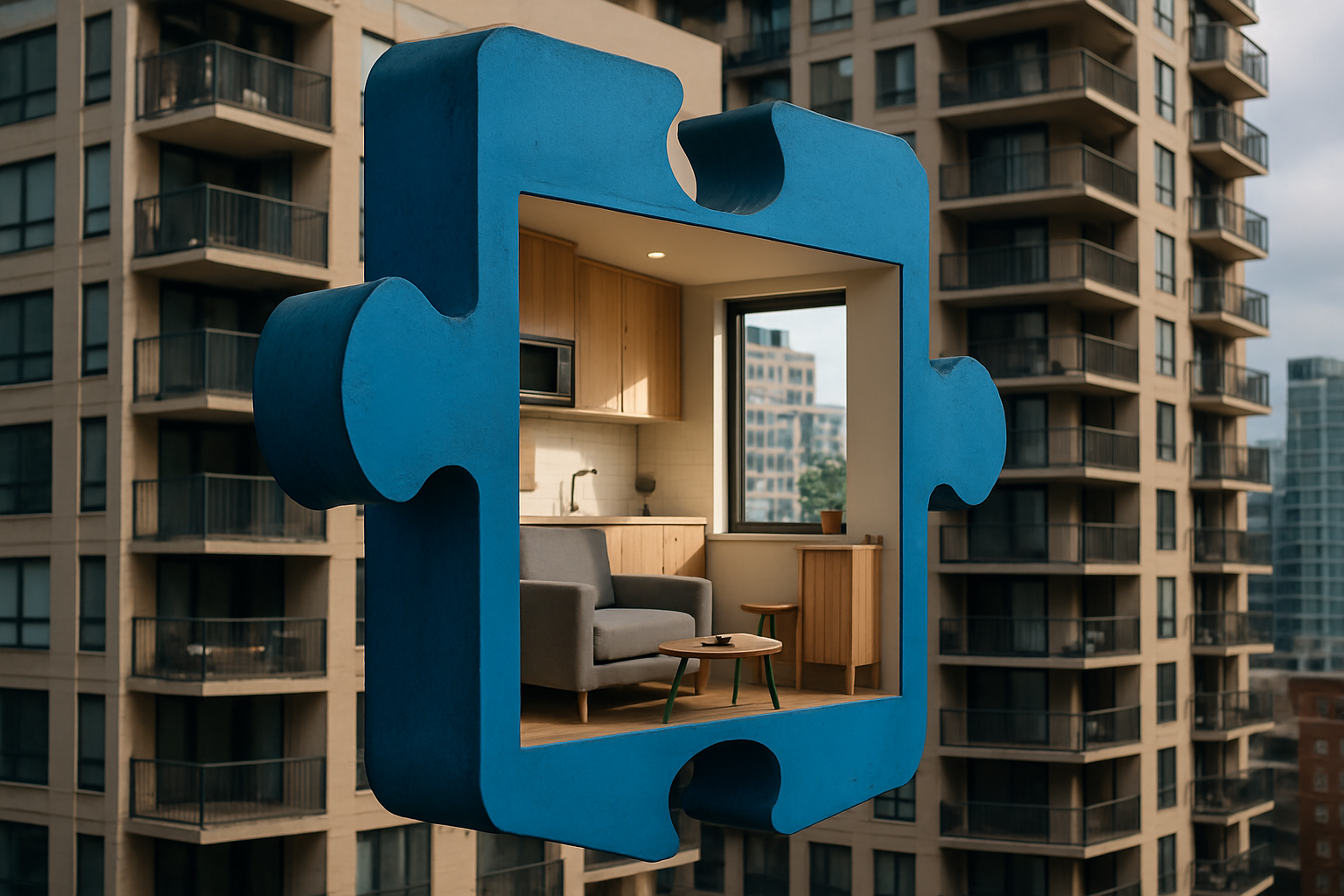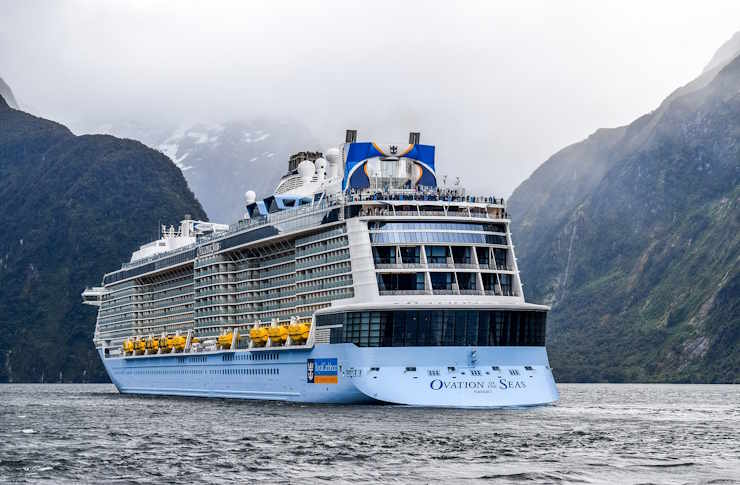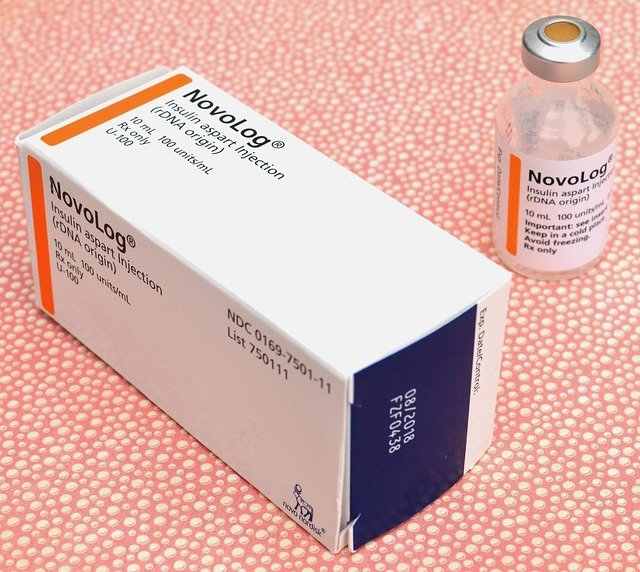Exploring 16x40 Prefab Cabins: Layouts, Features, and Materials
Prefabricated homes, particularly 16x40 cabins, have gained popularity for their efficiency and versatility. These compact yet functional spaces offer a range of layouts and features that cater to various needs. In this article, we'll delve into the common layouts, included amenities, and material options for fully finished 16x40 cabins.

What are the typical layouts for 16x40 prefab cabins?
When exploring 16x40 prefab cabins, you’ll find several common layouts designed to maximize space and functionality. One popular configuration includes an open-concept living area that combines the kitchen, dining, and living room. This layout often features a bedroom at one end and a bathroom at the opposite end, creating a logical flow throughout the space.
Another layout option divides the cabin into distinct zones. This might include a living area at one end, a central kitchen and dining space, and a bedroom with an en-suite bathroom at the other end. Some designs incorporate a loft area for additional sleeping or storage space, taking advantage of the vertical space within the cabin.
What’s typically included in a fully finished 16x40 cabin?
A fully finished 16x40 cabin comes equipped with all the essentials for comfortable living. Standard inclusions often encompass a complete kitchen with cabinetry, countertops, and basic appliances such as a refrigerator and stove. The bathroom typically features a shower or tub, toilet, and vanity.
Most fully finished units also include electrical wiring, plumbing, insulation, and interior wall finishes. Flooring is usually pre-installed, ranging from laminate to hardwood options. Windows and doors are also part of the package, often with energy-efficient models to enhance the cabin’s overall performance.
How do materials and interior features compare in prefab cabins?
The materials and interior features of prefab cabins can vary significantly depending on the manufacturer and price point. Common exterior materials include wood siding, metal panels, or fiber cement boards, each offering different aesthetics and durability levels. Roofing materials may range from asphalt shingles to metal roofing, with considerations for climate and longevity.
Interior finishes often include drywall or wood paneling for walls and ceilings. Flooring options can range from basic vinyl to premium hardwood or tile. Cabinetry and countertop materials in kitchens and bathrooms may vary from laminate to solid wood or stone, depending on the cabin’s overall quality and price.
What are the advantages of choosing a 16x40 prefab cabin?
Opting for a 16x40 prefab cabin offers several advantages. Firstly, the prefabrication process ensures consistent quality and faster construction times compared to traditional building methods. These cabins are often more cost-effective due to streamlined production and reduced on-site labor.
The 16x40 size strikes a balance between compactness and livability, making it suitable for various applications such as vacation homes, guest houses, or even primary residences for those embracing minimalist living. Additionally, many prefab cabins are designed with energy efficiency in mind, potentially leading to lower utility costs over time.
How can you customize a 16x40 prefab cabin?
While prefab cabins come with standard designs, many manufacturers offer customization options to tailor the space to individual needs. Customization possibilities may include choosing alternative floor plans, selecting different finishes for flooring and cabinetry, or upgrading appliances and fixtures.
Some providers allow for more significant modifications, such as adding or resizing windows, incorporating built-in furniture, or even adjusting the roof pitch. It’s important to note that extensive customizations may impact the overall cost and production time of the cabin.
What factors should you consider when choosing a 16x40 prefab cabin?
When selecting a 16x40 prefab cabin, several factors warrant consideration. Budget is a primary concern, as prices can vary widely based on materials, features, and customization levels. It’s crucial to balance upfront costs with long-term value and durability.
| Provider | Base Model Features | Starting Price Range |
|---|---|---|
| Clayton Homes | Open floor plan, 1 bedroom, 1 bath | $50,000 - $70,000 |
| Deer Valley Homebuilders | 2 bedrooms, 1 bath, kitchen island | $60,000 - $80,000 |
| Champion Home Builders | 1 bedroom, 1 bath, loft area | $55,000 - $75,000 |
| Skyline Homes | Open concept, 1 bedroom, 1 bath, porch | $65,000 - $85,000 |
Prices, rates, or cost estimates mentioned in this article are based on the latest available information but may change over time. Independent research is advised before making financial decisions.
Climate considerations are essential, as different regions may require specific insulation, roofing, or HVAC systems. Local building codes and zoning regulations should also be researched to ensure compliance.
Additionally, evaluate the manufacturer’s reputation, warranty offerings, and after-sale support. Consider the cabin’s intended use – whether as a vacation home, rental property, or primary residence – to ensure the chosen model meets your specific needs.
In conclusion, 16x40 prefab cabins offer a versatile and efficient housing solution with various layouts, features, and customization options. By carefully considering your needs, budget, and local requirements, you can select a prefab cabin that provides comfort, functionality, and value for years to come.



