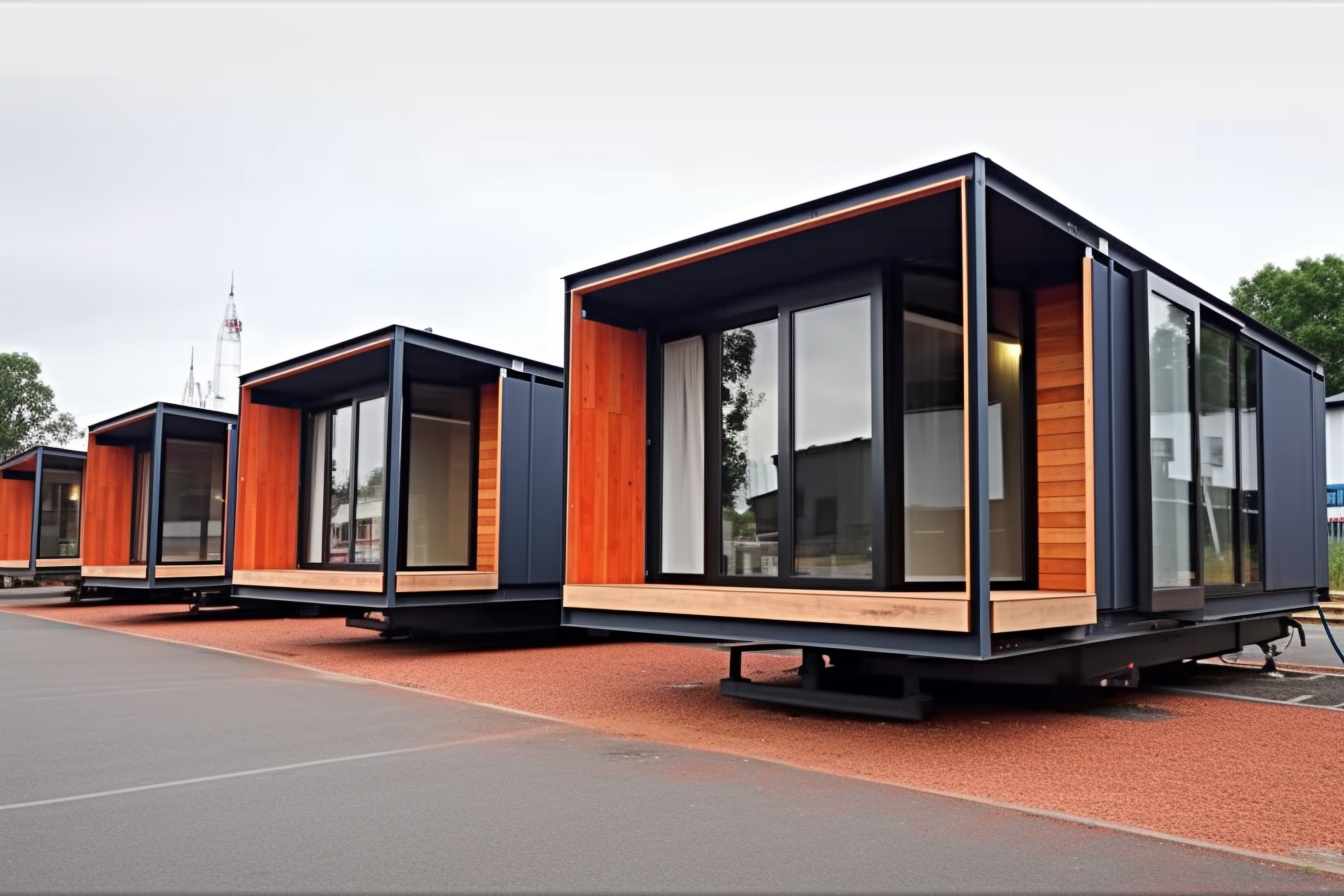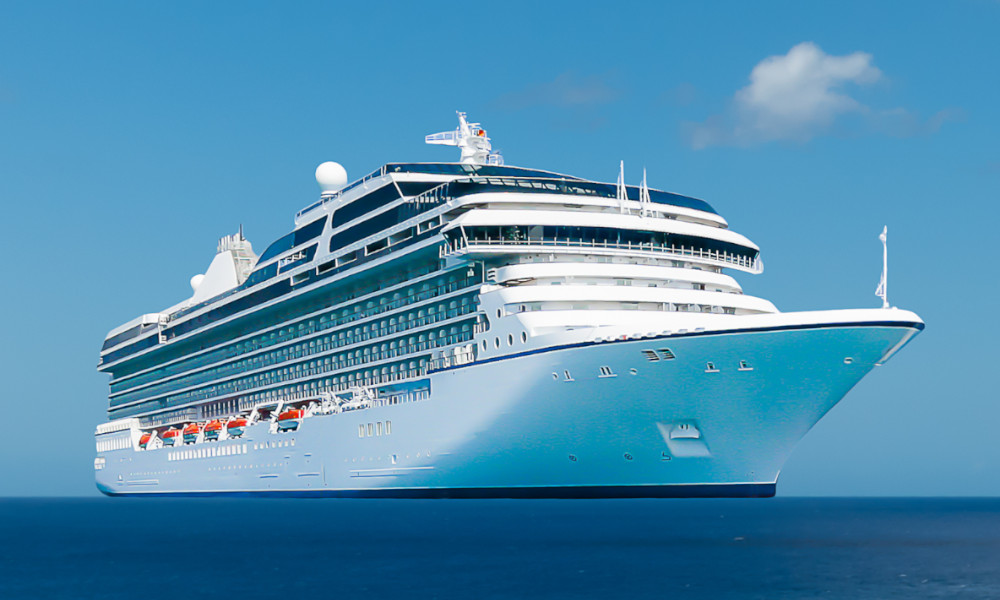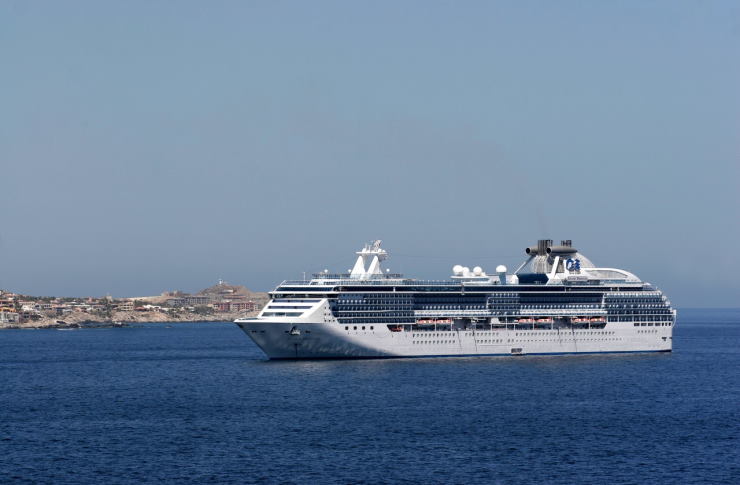16x40 Finished Cabins: Complete Guide to Small Living Solutions
A 16x40 finished cabin provides 640 square feet of thoughtfully designed living space that has become increasingly popular among those seeking affordable housing alternatives, vacation retreats, or income-generating rental properties. These prefabricated structures offer a perfect balance between compact living and functional design, making them suitable for various applications from permanent residences to guest accommodations.

What to Know About 16x40 Finished Cabins and Their Common Uses
The 16x40 finished cabin represents one of the most versatile prefabricated housing options available today. These structures are typically delivered as complete units with finished interiors, electrical systems, plumbing rough-ins, and exterior siding. The 640-square-foot footprint makes them ideal for single individuals, couples, or small families looking to downsize.
Common uses include primary residences for minimalist living enthusiasts, vacation homes in rural or recreational areas, guest houses on existing properties, and rental units for generating passive income. Many property owners also utilize these cabins as home offices, art studios, or workshop spaces. The compact size meets building code requirements in most areas while providing sufficient space for comfortable living.
Interior Layout Options Often Found in 16x40 Finished Cabins
The interior layout of a 16x40 finished cabin typically follows several popular configurations. The most common arrangement features an open-concept living area combining the kitchen, dining, and living room in approximately 300-350 square feet of the total space. This design maximizes the feeling of spaciousness while maintaining functionality.
Bedroom configurations often include one large master bedroom with space for a queen or king-size bed, or two smaller bedrooms suitable for twin or full-size beds. Most layouts incorporate one full bathroom, though some designs feature a half-bath near the living area and a three-quarter bath adjacent to the bedroom area. Storage solutions are integrated throughout, including built-in closets, overhead cabinets, and under-stair storage when loft areas are included.
Standard Features and Construction Quality
Most 16x40 finished cabins come equipped with essential amenities including laminate or vinyl plank flooring, painted drywall interiors, basic kitchen cabinetry with countertops, and standard-grade fixtures throughout. Windows are typically double-pane for energy efficiency, and exterior doors are pre-hung and weather-sealed.
Construction quality varies by manufacturer, but most cabins feature 2x4 or 2x6 wall framing, metal roofing, and engineered floor systems designed to meet local building codes. Insulation packages are usually included, though the R-value varies depending on the intended climate zone. Many manufacturers offer upgrade options for flooring, fixtures, appliances, and exterior finishes.
Where 16x40 Finished Cabins Might Be Purchased or Custom Ordered
Several established manufacturers specialize in 16x40 finished cabins across different regions. These companies typically offer both standard floor plans and custom modifications to meet specific needs. Local dealers and factory-direct sales are the most common purchasing channels, with many manufacturers maintaining showrooms and display models.
Regional availability often depends on transportation logistics, as these cabins require specialized delivery equipment. Many manufacturers service multi-state regions and can arrange delivery within several hundred miles of their production facilities. Custom ordering typically involves selecting from available floor plans and choosing upgrade options for materials, fixtures, and appliances.
Regional Insights and Placement Considerations
In many areas worldwide, 16x40 finished cabins serve as solutions to housing affordability challenges while meeting local zoning requirements. These structures often qualify as accessory dwelling units (ADUs) in urban areas or primary residences in rural zones. Climate considerations play a significant role in cabin specifications, with northern regions requiring enhanced insulation packages and southern areas focusing on ventilation and cooling efficiency.
Foundation requirements vary by location, from simple pier and beam systems in stable soil conditions to full concrete foundations in areas with frost concerns. Local building departments typically require permits, inspections, and compliance with setback requirements, though the process is often streamlined compared to site-built construction.
Pricing and Provider Comparison
| Provider | Base Price Range | Key Features | Delivery Range |
|---|---|---|---|
| Clayton Homes | $45,000-$65,000 | Energy Star options, warranty program | National |
| Deer Valley Homebuilders | $40,000-$55,000 | Custom layouts, quality construction | Multi-state regional |
| Jacobsen Homes | $42,000-$58,000 | Eco-friendly options, modern designs | Midwest/South |
| Palm Harbor Homes | $48,000-$68,000 | Premium finishes, smart home ready | National |
Prices, rates, or cost estimates mentioned in this article are based on the latest available information but may change over time. Independent research is advised before making financial decisions.
How These Cabins May Compare to Other Small Living Space Alternatives
When compared to other small living solutions, 16x40 finished cabins offer distinct advantages in terms of space, permanence, and value. Unlike tiny houses on wheels, these cabins provide a permanent foundation and don’t require special transportation considerations for relocation. Compared to site-built construction, they offer significant cost savings and faster occupancy timelines.
Relative to manufactured homes, 16x40 cabins often feature higher-quality materials and construction methods, though at a premium price point. Compared to modular homes, cabins typically cost less but may offer fewer customization options. The key advantage lies in the balance of affordability, quality, and livability that makes them suitable for various applications from permanent housing to investment properties.
The 16x40 finished cabin represents a practical solution for those seeking quality small-space living without the constraints of tiny house living or the expense of custom construction. With proper planning and site preparation, these cabins can provide decades of comfortable living while maintaining their value as versatile housing assets.




