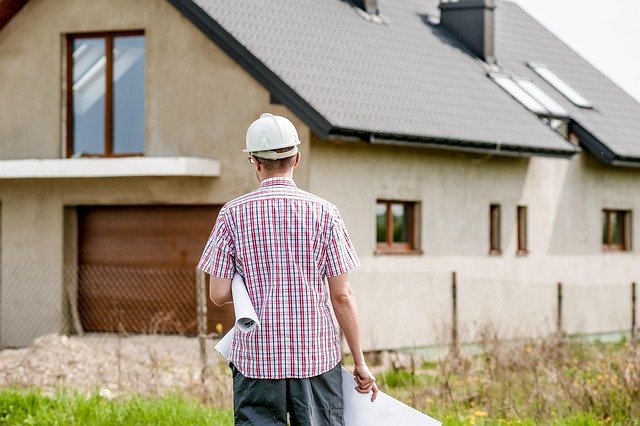Understanding Prefabricated Homes: Features, Benefits, and Maintenance
Prefabricated homes represent a modern approach to residential construction, where house components are manufactured in a controlled factory environment and then assembled on-site. This building method combines efficiency, quality control, and innovative design to create fully functional living spaces. As the housing industry evolves, prefab homes continue to gain popularity among homeowners seeking sustainable, cost-effective housing solutions.

Key Features That Make Prefab Houses Efficient
Prefabricated homes incorporate several design elements that enhance their functionality and efficiency. These houses typically feature superior insulation systems, energy-efficient windows, and precise construction that minimizes thermal bridges. The factory-controlled assembly process ensures consistent quality and reduces material waste. Many modern prefab homes also include smart home technology integration points and flexible floor plans that accommodate various lifestyle needs.
Benefits of Choosing a Prefabricated House
The advantages of selecting a prefab home extend beyond construction efficiency. These houses often require shorter construction timelines compared to traditional builds, potentially reducing labor costs and weather-related delays. Quality control in factory settings typically results in fewer construction defects. Additionally, prefab homes often meet or exceed local building codes and energy efficiency standards due to their precise manufacturing processes.
Modern Prefabricated Homes Design Options
Today’s prefabricated homes offer diverse architectural styles and customization possibilities. Buyers can choose from contemporary, traditional, or minimalist designs that incorporate sustainable materials and energy-efficient features. Modern prefab homes frequently include open-concept layouts, large windows for natural lighting, and modular components that allow for future modifications or additions.
Maintenance Requirements for Prefab Homes
Maintaining a prefabricated home involves regular inspections and preventive care similar to traditional houses. Key maintenance areas include:
-
Checking seals between modules annually
-
Inspecting roof components and gutters seasonally
-
Monitoring foundation settling and adjusting as needed
-
Regular HVAC system maintenance
-
Examining exterior cladding for wear or damage
Cost Considerations and Market Options
| Prefab Home Type | Average Size (sq ft) | Estimated Base Cost Range |
|---|---|---|
| Modular | 1,000-2,500 | $120,000-$270,000 |
| Panel Built | 800-3,000 | $150,000-$300,000 |
| Manufactured | 600-2,400 | $75,000-$150,000 |
| Custom Design | 1,500-4,000 | $200,000-$450,000 |
Prices, rates, or cost estimates mentioned in this article are based on the latest available information but may change over time. Independent research is advised before making financial decisions.
The prefabricated housing market continues to evolve with technological advancements and changing consumer preferences. These homes represent a practical solution for those seeking efficient, sustainable housing options while maintaining modern comfort and design standards. Understanding the features, benefits, and maintenance requirements helps potential buyers make informed decisions about prefabricated home ownership.




