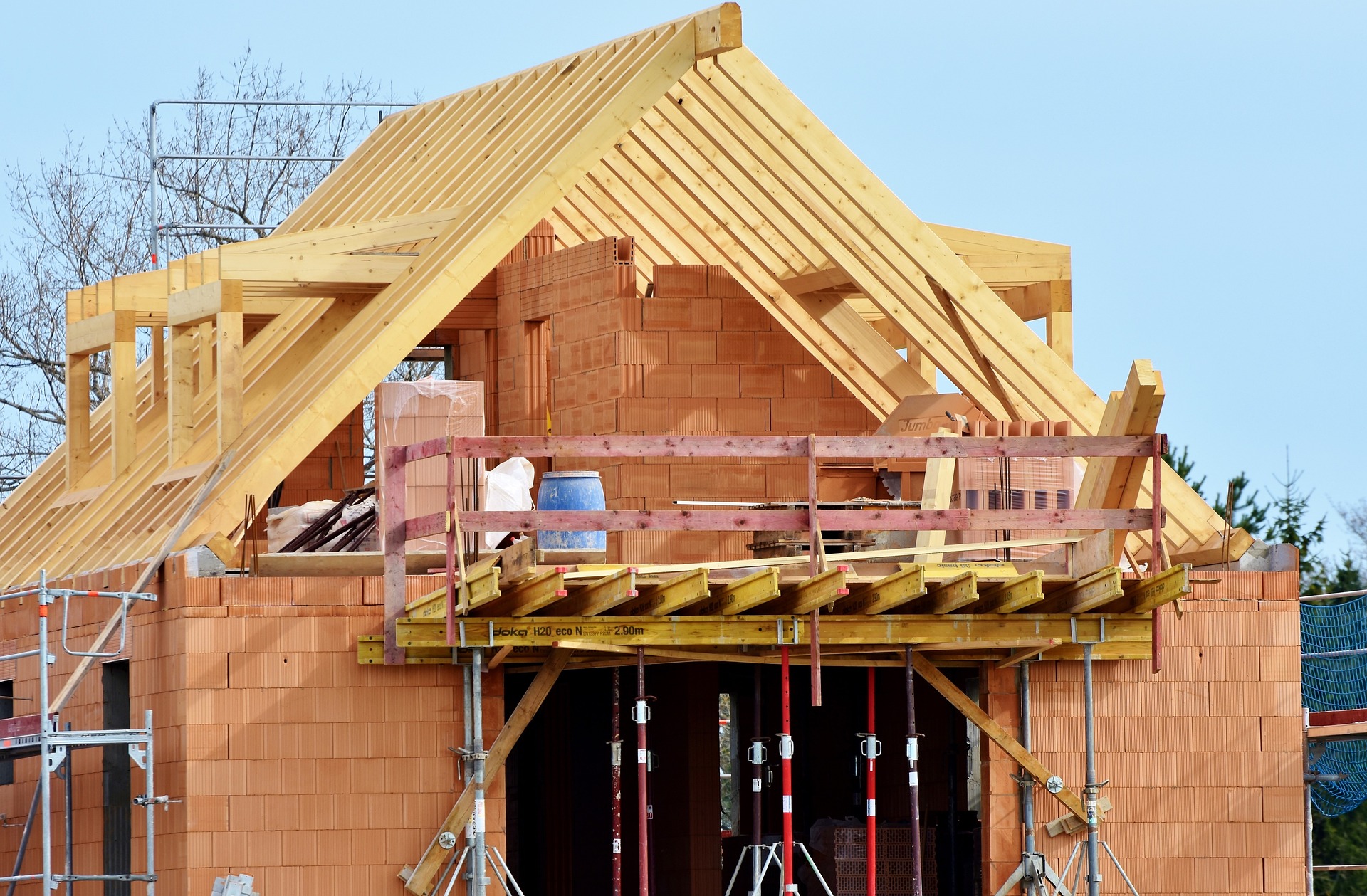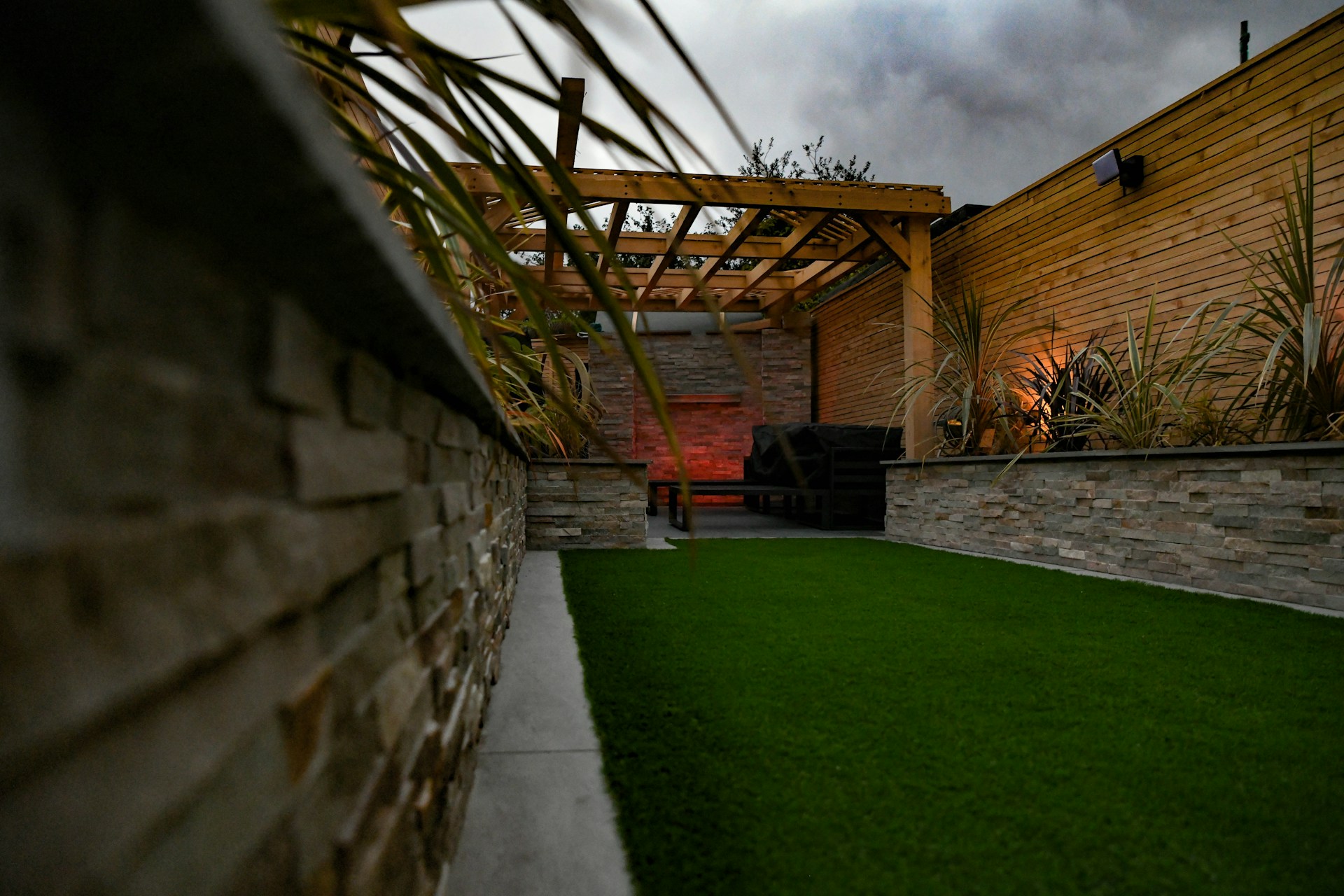Understanding Log Cabin Construction and Materials Guide
Log cabins represent one of the most enduring forms of residential construction, combining traditional craftsmanship with modern building techniques. These structures offer unique benefits including natural insulation, aesthetic appeal, and connection to nature. Understanding the fundamentals of log cabin construction, materials, and maintenance requirements helps homeowners make informed decisions about this distinctive building style.
What Is a Log Cabin and Its Core Features
A log cabin is a residential structure built primarily from logs, typically featuring horizontal log walls that interlock at the corners. These buildings originated as practical shelter solutions in forested regions and have evolved into sophisticated homes that blend rustic charm with modern amenities. Log cabins can range from simple one-room structures to elaborate multi-story homes with contemporary features.
The defining characteristic of log cabins is their use of whole or milled logs as the primary structural and aesthetic element. Unlike conventional frame construction, log walls serve multiple functions: structural support, insulation, and interior/exterior finish. This integrated approach creates buildings with distinctive thermal properties and visual appeal.
How Log Cabins Are Constructed Using Traditional Methods
Log cabin construction follows time-tested methods that have been refined over centuries. The process begins with foundation preparation, typically involving concrete footings or full basements to elevate the logs above ground moisture. The first course of logs, called the sill logs, is carefully leveled and secured to the foundation.
Wall construction proceeds by stacking logs horizontally, with each course fitted tightly against the one below. Corner joints use various techniques including saddle notches, dovetail joints, or butt-and-pass connections. Modern construction often incorporates gaskets, caulking, or chinking between logs to improve weather sealing and energy efficiency.
Roof systems typically use conventional framing methods, though some designs incorporate log rafters or purlins. The roof structure must account for log wall settling, which can occur for several years as the wood dries and compresses under load.
Common Building Materials in Log Cabins Beyond Wood
While logs form the primary structure, log cabins incorporate various materials to create complete, functional homes. Foundation materials typically include concrete, stone, or treated lumber, depending on local conditions and building codes. Roofing materials range from traditional options like cedar shakes or metal roofing to modern asphalt shingles.
Insulation materials play crucial roles in log cabin construction. Between-log spaces may use traditional chinking materials like mortar or modern synthetic caulks and gaskets. Some designs incorporate additional insulation in roof and floor systems to meet energy efficiency standards.
Windows and doors require special consideration in log construction due to settling characteristics. Hardware, electrical systems, and plumbing must be installed with techniques that accommodate wood movement. Interior finishes might include stone fireplaces, hardwood floors, and various wall treatments that complement the log aesthetic.
Lifespan and Durability of Log Cabins Over Time
Properly constructed and maintained log cabins can last for centuries, with many historic examples still standing after 200+ years. The durability depends heavily on wood species selection, construction quality, and ongoing maintenance practices. Dense hardwoods like oak or cedar naturally resist decay and insect damage better than softer species.
Key factors affecting longevity include moisture management, foundation design, and roof overhang adequacy. Logs must be kept dry through proper site drainage, adequate foundation height, and sufficient roof protection. UV exposure can cause surface checking and weathering, but this typically affects appearance rather than structural integrity.
Modern log cabins often incorporate preservative treatments, improved foundation systems, and better moisture barriers, potentially extending lifespans beyond traditional construction. However, the natural characteristics of wood mean that log cabins require more active maintenance than conventional construction methods.
Maintenance Needs of Log Cabins Throughout Their Lifecycle
Log cabin maintenance involves regular inspection and care of both the logs and supporting systems. Annual inspections should focus on identifying signs of moisture intrusion, insect activity, or structural settling. Common maintenance tasks include re-caulking between logs, treating exterior surfaces, and monitoring foundation and roof systems.
Exterior log surfaces typically require refinishing every 3-7 years, depending on climate exposure and finish type. This process involves cleaning, light sanding if necessary, and applying protective stains or sealers. Interior logs may need less frequent attention but benefit from periodic cleaning and conditioning.
Settling adjustments represent a unique maintenance aspect of log construction. Door and window frames may require periodic adjustment as logs compress and shift. Electrical and plumbing systems should be designed and installed to accommodate this movement without damage.
| Kit Type | Provider | Price Range | Key Features |
|---|---|---|---|
| Basic Shell Kit | Honest Abe Log Homes | $15,000-$35,000 | Pre-cut logs, basic hardware |
| Complete Package | Southland Log Homes | $45,000-$85,000 | Logs, roofing, windows, doors |
| Custom Design | Katahdin Cedar Log Homes | $60,000-$120,000 | Engineered logs, full materials |
| Luxury Kit | Hearthstone Homes | $80,000-$200,000 | Premium materials, custom features |
Prices, rates, or cost estimates mentioned in this article are based on the latest available information but may change over time. Independent research is advised before making financial decisions.
Log cabins offer a unique combination of natural beauty, structural integrity, and connection to traditional building methods. Understanding their construction principles, material requirements, and maintenance needs helps property owners make informed decisions about this distinctive housing option. With proper planning and care, log cabins provide decades of comfortable, attractive living while maintaining their rustic charm and environmental benefits.





