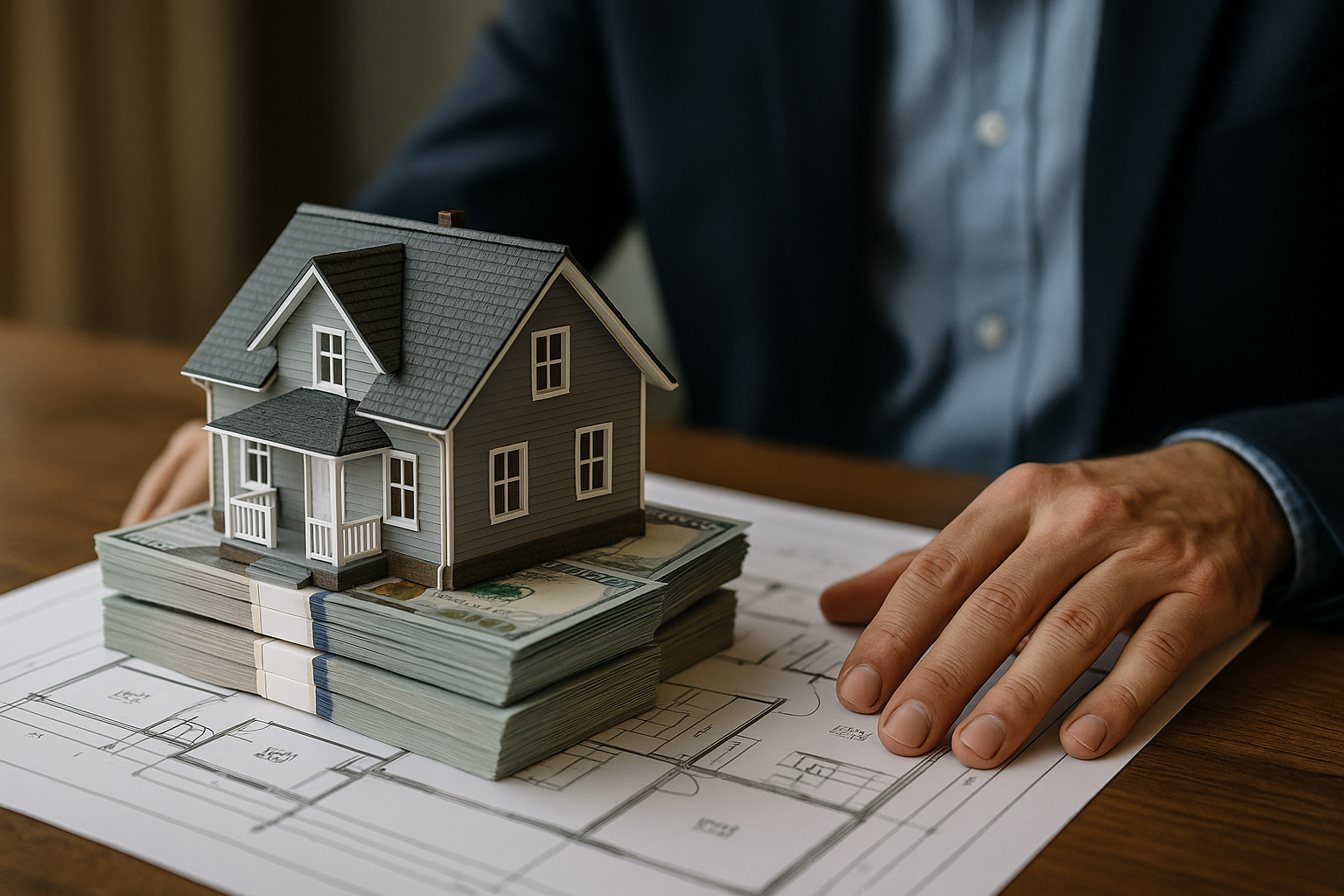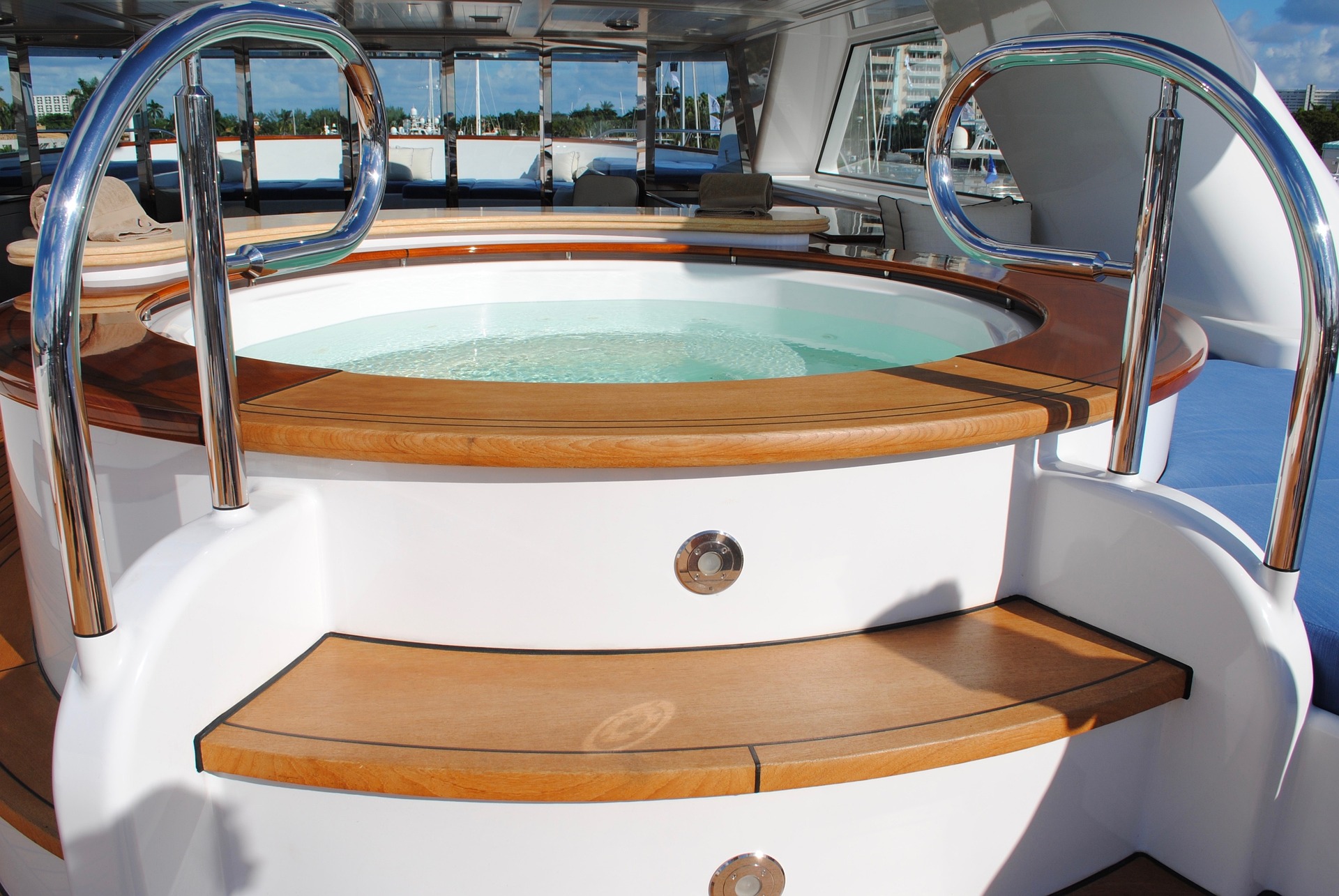Understanding Cabin Modular Homes and Their Advantages
Cabin modular homes represent a modern approach to residential construction, combining traditional aesthetics with contemporary building methods. These structures are assembled in controlled factory environments before being transported and installed on-site, offering homeowners a streamlined alternative to conventional construction. With growing interest in efficient building solutions, understanding the characteristics and benefits of these homes can help potential buyers make informed decisions.

Modular construction has transformed the housing industry by introducing precision manufacturing techniques to residential building. Cabin-style modular homes merge the rustic appeal of traditional cabins with the efficiency of factory-built construction. These homes are constructed in sections within climate-controlled facilities, where quality control measures ensure consistency and adherence to building codes. Once completed, the modules are transported to the property site and assembled on a prepared foundation. This method reduces many variables associated with traditional on-site construction while maintaining structural integrity and design flexibility.
How Factory-Built Construction Ensures Precision and Quality
Factory-built construction for cabin modular homes takes place in specialized facilities where environmental conditions remain constant. This controlled environment eliminates weather-related delays and allows construction teams to work with precision throughout the year. Each module undergoes rigorous inspection at multiple stages of production, ensuring that materials meet specifications and assembly follows exact plans. Quality control personnel monitor every phase, from framing to electrical installation, reducing the likelihood of errors that might occur in traditional construction settings. The use of computer-aided design and manufacturing equipment further enhances accuracy, resulting in homes that meet or exceed local building standards.
Benefits of Faster Build Times and Reduced Weather Delays
One significant advantage of modular cabin homes involves the shortened construction timeline. While site preparation occurs, the modules are simultaneously being built in the factory, effectively cutting total project time by weeks or even months compared to traditional builds. Weather conditions that typically halt on-site construction have minimal impact on factory production schedules. Rain, snow, extreme temperatures, and high winds do not interrupt the manufacturing process, ensuring consistent progress. This predictability allows homeowners to plan move-in dates with greater confidence and reduces carrying costs associated with temporary housing or extended construction loans. The streamlined timeline also means fewer labor hours, which contributes to overall cost efficiency.
Customization Options for Personalized Floor Plans and Designs
Contrary to common misconceptions, modular cabin homes offer extensive customization possibilities. Buyers can work with manufacturers to create personalized floor plans that accommodate specific lifestyle needs and preferences. Design options range from open-concept layouts to multi-level configurations, with choices in room sizes, window placements, and interior finishes. Architectural styles can be tailored to reflect various aesthetics, including chalet designs with steep rooflines and exposed beams, or timberline styles that emphasize natural materials and integration with surrounding landscapes. Exterior finishes, roofing materials, porch configurations, and interior fixtures can all be selected to create a unique home that reflects individual taste while maintaining the efficiency benefits of modular construction.
Energy Efficiency Through Insulated Panels and Climate Control
Modern cabin modular homes incorporate energy-efficient features that provide year-round comfort and reduce utility expenses. Insulated panels used in walls, floors, and roofs create thermal barriers that minimize heat transfer, keeping interiors warm during winter and cool during summer. These panels typically exceed minimum insulation requirements, with some manufacturers offering upgraded options for enhanced performance. Tight construction tolerances achieved in factory settings reduce air infiltration, preventing drafts and improving heating and cooling efficiency. Energy-efficient windows, properly sealed seams, and strategic placement of insulation all contribute to lower energy consumption. Homeowners often notice reduced utility bills compared to similarly sized traditional homes, with the added benefit of more consistent indoor temperatures throughout the year.
Comparison of Modular Cabin Home Providers and Cost Estimates
When considering a modular cabin home, understanding the range of providers and associated costs helps in making informed decisions. The following table presents examples of companies offering modular cabin solutions, along with general cost estimations based on typical market conditions.
| Provider | Services Offered | Key Features | Cost Estimation (per sq ft) |
|---|---|---|---|
| Nationwide Modular Homes | Custom cabin designs, site preparation coordination | Energy Star certified options, multiple floor plans | $100 - $150 |
| Mountain View Modulars | Rustic and contemporary cabin styles | Timber framing options, eco-friendly materials | $120 - $180 |
| Precision Built Cabins | Turnkey modular solutions | Advanced insulation packages, smart home integration | $110 - $160 |
| Heritage Modular Construction | Traditional cabin aesthetics | Customizable exteriors, warranty programs | $95 - $140 |
| EcoSmart Modular Homes | Sustainable cabin construction | Solar-ready designs, recycled materials | $115 - $170 |
Prices, rates, or cost estimates mentioned in this article are based on the latest available information but may change over time. Independent research is advised before making financial decisions.
Cost variations depend on factors including home size, customization level, site accessibility, foundation requirements, and regional building codes. Additional expenses such as land preparation, utility connections, permits, and landscaping should be factored into total project budgets. Many manufacturers offer financing options or can recommend lenders familiar with modular construction projects.
Durable Construction Using Sustainable Materials
Cabin modular homes are built with durability in mind, using materials selected for longevity and minimal maintenance requirements. Structural components often include engineered lumber that resists warping and settling better than traditional framing materials. Exterior cladding options range from fiber cement siding to natural wood treatments that withstand weather exposure while maintaining aesthetic appeal. Many manufacturers prioritize sustainable materials, incorporating recycled content and responsibly sourced wood products. Factory construction allows for precise material usage, reducing waste compared to on-site building methods. The combination of quality materials and controlled assembly results in homes that maintain structural integrity over decades, with lower maintenance demands than many traditionally built structures. This long-term value makes modular cabin homes an attractive option for those seeking both immediate benefits and lasting investment.
Modular cabin homes represent a convergence of traditional design sensibilities and modern construction efficiency. By leveraging factory-built precision, these homes deliver quality, customization, and performance while addressing common concerns about construction timelines and costs. As building technologies continue to advance, modular construction methods offer viable solutions for those seeking cabin-style living without compromising on comfort or durability.




