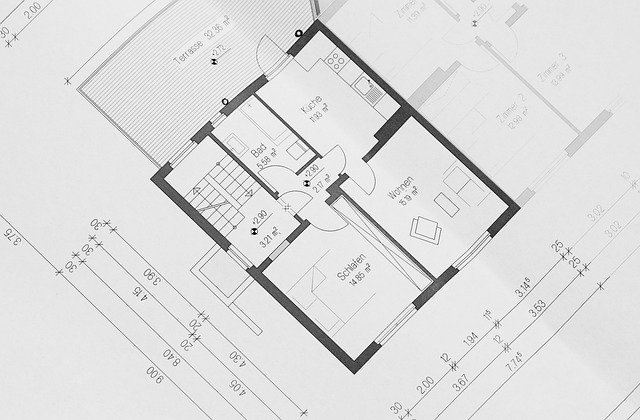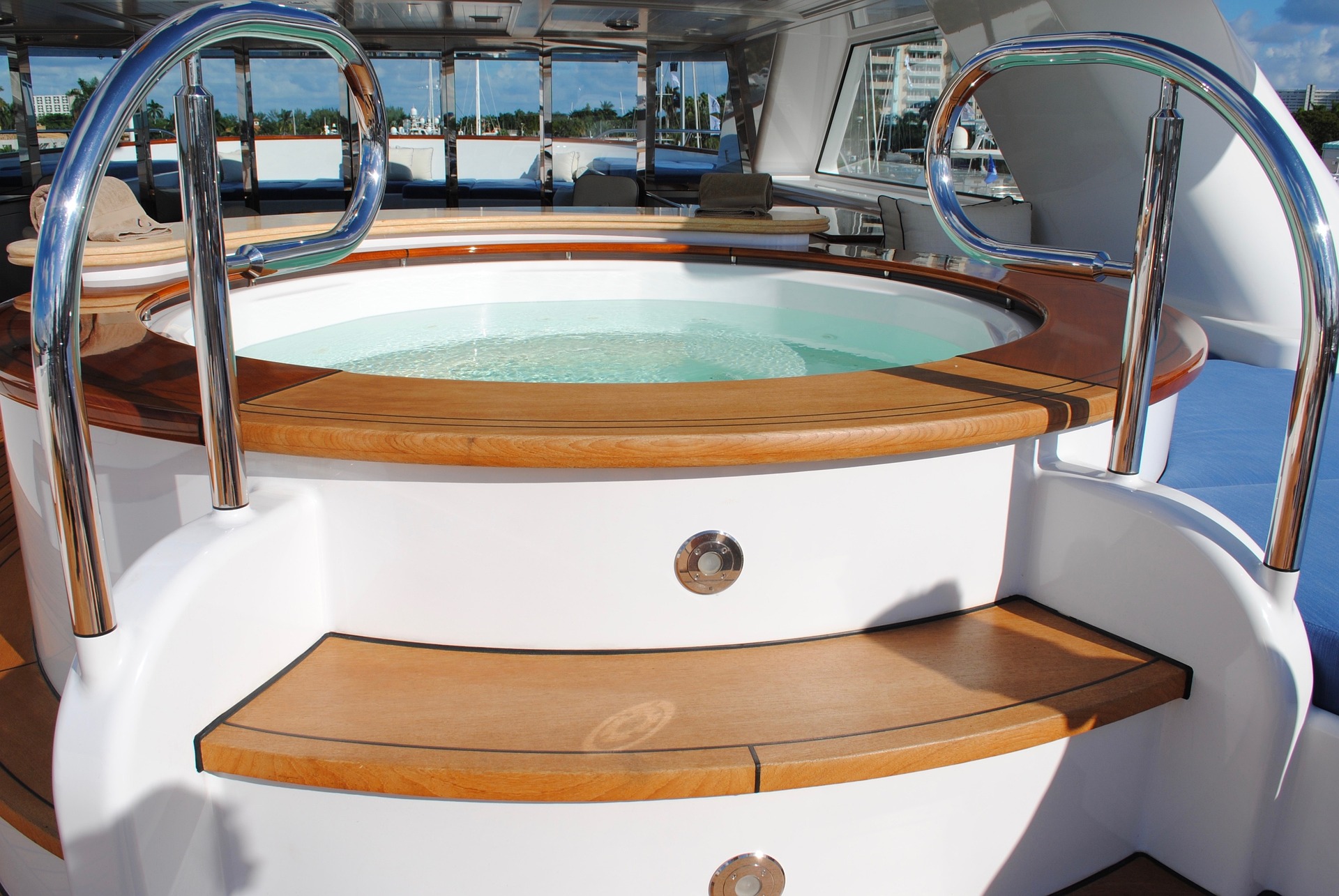Understanding Barndominiums: A Guide to Modern Hybrid Living Spaces
Barndominiums represent an innovative architectural trend that combines the practical aspects of a barn with comfortable residential living spaces. These versatile structures have gained popularity among homeowners seeking flexible, energy-efficient living solutions that offer both practical utility and modern comfort. Originally developed from converting agricultural buildings, barndominiums now encompass purpose-built structures designed to accommodate both living quarters and multipurpose spaces under one roof.

What Defines a Barndominium and Its Combined Living Spaces?
A barndominium typically features an open-concept design that merges residential amenities with workshop, storage, or garage areas. The structure usually consists of a metal frame building with high ceilings and customizable floor plans. These buildings can incorporate traditional home features like kitchens, bedrooms, and living areas while maintaining space for utilities such as workshops, RV storage, or home businesses.
Design Styles and Layout Options for Modern Barndominiums
Modern barndominium designs range from rustic to contemporary aesthetics. Common layout options include:
-
Open-concept living areas with vaulted ceilings
-
Dedicated workshop or garage spaces
-
Flexible floor plans with movable partition walls
-
Multiple stories with loft-style arrangements
-
Indoor-outdoor living spaces with large sliding doors
Construction Methods and Materials in Barndominium Building
The primary construction method involves steel frame building systems, though some incorporate traditional wood framing. Key materials include:
-
Steel or metal exterior walls and roofing
-
Concrete slab foundations
-
Post-frame construction techniques
-
Interior wall systems using metal studs or wooden frames
-
Durable exterior finishing materials
Energy Efficiency and Insulation Considerations
Barndominiums often excel in energy efficiency through:
-
Spray foam insulation between metal panels
-
Reflective roof coatings to reduce heat absorption
-
Energy-efficient windows and doors
-
Climate-controlled living spaces
-
Proper ventilation systems for temperature regulation
Interior Customization Options for Living Spaces
The interior of a barndominium offers extensive customization possibilities:
-
Industrial-style exposed beams and ductwork
-
Modern kitchen designs with high ceilings
-
Custom storage solutions
-
Flexible room configurations
-
Premium flooring options including polished concrete
Cost Considerations and Building Estimates
| Component | Average Cost Range | Factors Affecting Price |
|---|---|---|
| Basic Shell | $20-40 per sq ft | Size, materials, location |
| Full Build-Out | $95-175 per sq ft | Finishes, complexity, features |
| Land Preparation | $5,000-25,000 | Terrain, utilities, location |
| Interior Finishing | $40-80 per sq ft | Quality of materials, customization |
Prices, rates, or cost estimates mentioned in this article are based on the latest available information but may change over time. Independent research is advised before making financial decisions.
Building a barndominium involves careful consideration of design, materials, and local building codes. These structures offer a unique solution for those seeking versatile living spaces that combine residential comfort with practical utility areas. While initial costs may vary significantly based on location and specifications, barndominiums often provide long-term value through durability, energy efficiency, and adaptable living spaces.




