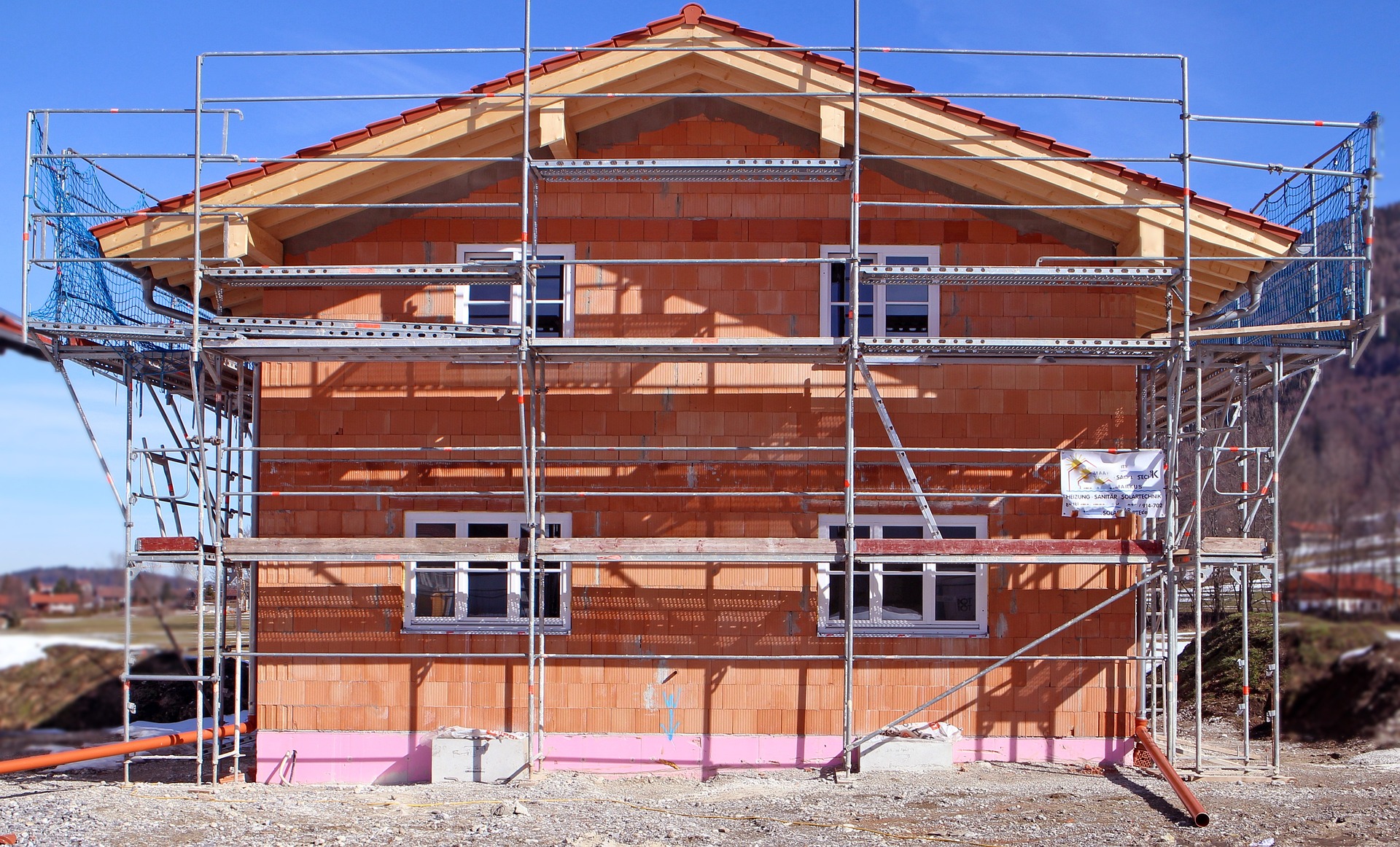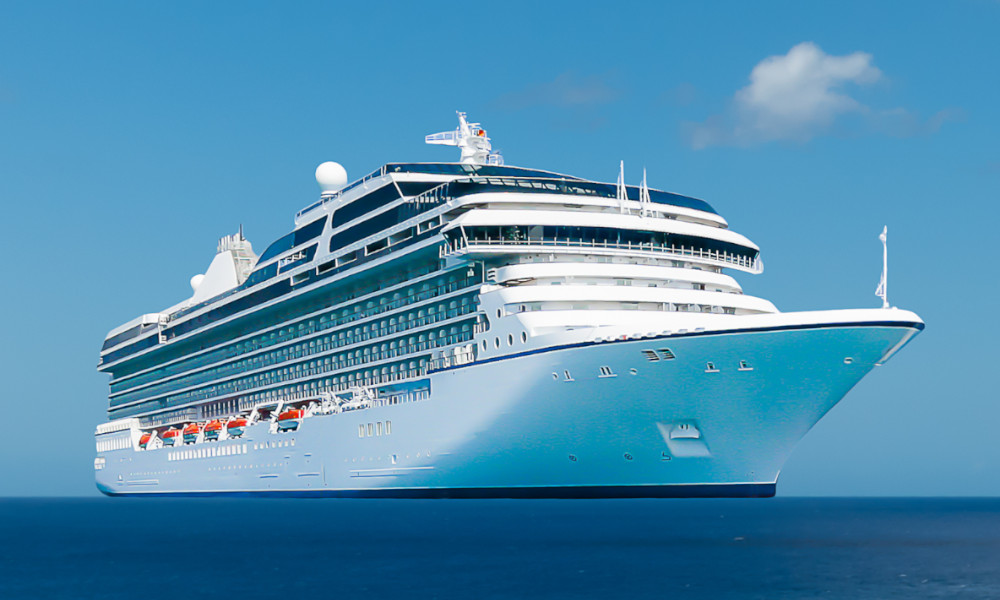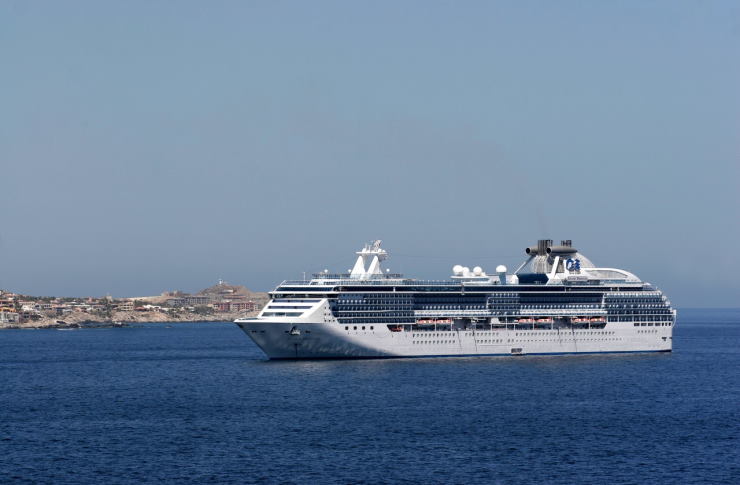Understanding 16x40 Finished Cabins: A Comprehensive Guide
A 16x40 finished cabin represents a popular choice in compact living solutions, offering 640 square feet of customizable space. These structures combine efficient design with practical amenities, making them suitable for various purposes from vacation homes to permanent residences. Understanding their features, construction methods, and maintenance requirements helps ensure informed decisions when considering this housing option.

What Does a Standard 16x40 Cabin Layout Include?
The typical 16x40 finished cabin maximizes its 640 square feet through strategic space planning. Most layouts feature an open-concept main living area, incorporating a kitchen and living room. The standard floor plan usually includes one to two bedrooms, a full bathroom, and built-in storage solutions. Many designs incorporate a combination of fixed walls and flexible spaces that can serve multiple purposes, such as a home office or guest area.
Which Materials and Construction Methods Are Common?
These cabins primarily utilize traditional wood frame construction with weather-resistant exterior materials. Common exterior finishes include engineered wood siding, vinyl, or natural wood treatments. The foundation typically consists of either a concrete slab or pier system, depending on local building codes and terrain. Modern construction methods often incorporate energy-efficient materials, including double-pane windows and proper insulation for year-round comfort.
What Interior Features Make These Cabins Livable?
Modern 16x40 finished cabins come equipped with essential amenities for comfortable daily living. Standard features typically include full electrical systems, plumbing, climate control, and contemporary fixtures. The kitchen space usually accommodates full-size appliances, while bathrooms feature standard fixtures and storage. Many designs incorporate built-in cabinetry and multi-functional furniture solutions to maximize the available space.
What Should You Consider Before Choosing a 16x40 Cabin?
Several factors require careful consideration before investing in a 16x40 finished cabin. Local zoning regulations and building codes may affect placement and construction requirements. Site preparation, including foundation work and utility connections, needs thorough planning. Additionally, consider climate-specific features, such as proper insulation and roof pitch for snow loads in colder regions.
How Do You Maintain Long-term Durability?
Regular maintenance ensures the longevity of a 16x40 finished cabin. Key maintenance tasks include annual inspection of the roof and exterior surfaces, checking seals around windows and doors, and maintaining proper drainage around the foundation. Interior maintenance focuses on humidity control, ventilation system upkeep, and prompt repair of any plumbing or electrical issues.
| Component | Estimated Cost Range | Typical Lifespan |
|---|---|---|
| Roof System | $4,000 - $8,000 | 20-30 years |
| HVAC System | $3,500 - $7,000 | 15-20 years |
| Windows & Doors | $3,000 - $6,000 | 20-25 years |
| Exterior Siding | $4,500 - $9,000 | 20-40 years |
Prices, rates, or cost estimates mentioned in this article are based on the latest available information but may change over time. Independent research is advised before making financial decisions.
A 16x40 finished cabin combines efficient design with practical living space, making it a viable option for those seeking compact yet comfortable housing. Success with these structures depends on careful planning, proper construction, and consistent maintenance. Understanding both the benefits and responsibilities of ownership helps ensure long-term satisfaction with this housing choice.




