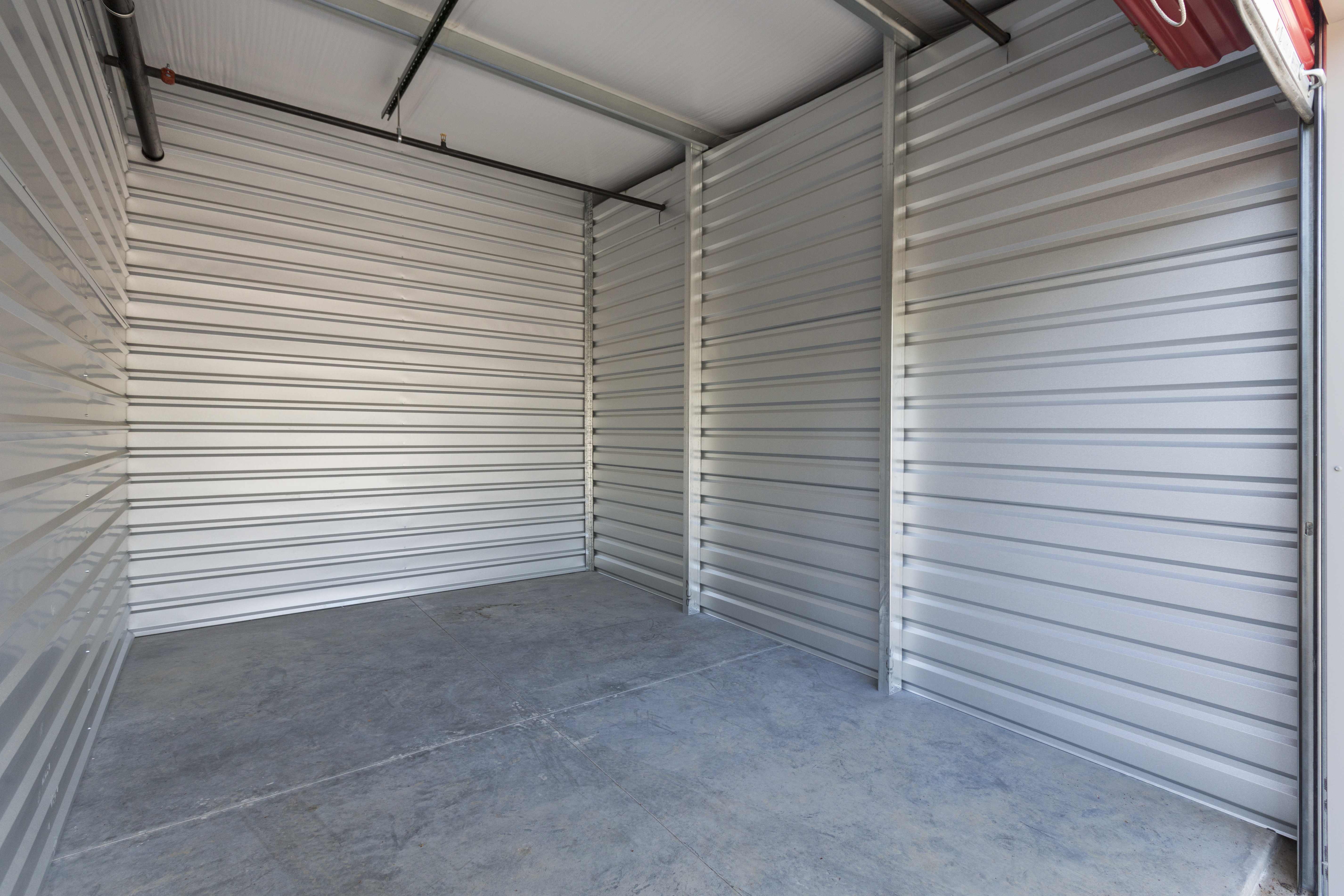Understanding 10x20 Steel Quonset Huts: A Comprehensive Guide to Prefab Living
A 10x20 steel Quonset hut represents a versatile prefabricated housing solution combining durability with adaptability. These arch-shaped structures, originally designed for military use, have evolved into practical residential and storage options. Their simple yet effective design provides both structural integrity and flexible space utilization, making them increasingly popular for various applications in modern prefab housing.

What is the Basic Structure and Layout of a 10x20 Steel Quonset Hut?
The distinctive arched design of a 10x20 Quonset hut creates 200 square feet of usable space. The structure typically consists of corrugated steel panels that form a self-supporting arch from ground to ground, eliminating the need for interior support columns. Standard dimensions include a 10-foot width, 20-foot length, and center heights ranging from 8 to 12 feet, depending on the arch style. The clear-span interior allows for maximum space utilization and flexible floor plan arrangements.
Which Materials and Durability Features Define These Prefab Structures?
Quonset huts utilize commercial-grade galvanized steel as their primary construction material, offering superior resistance to weather conditions and structural loads. The steel panels, typically ranging from 14 to 22 gauge thickness, undergo galvanization treatments to prevent rust and corrosion. Additional features often include protective coatings for UV resistance, specialized end-wall designs for enhanced stability, and engineered foundations to ensure long-term durability.
What Are Common Living and Storage Applications for 10x20 Quonset Huts?
These versatile structures serve multiple purposes in residential and storage scenarios. As living spaces, they can be configured as tiny homes, guest houses, or home offices with proper insulation and interior finishing. For storage applications, they function effectively as workshops, vehicle storage, or equipment shelters. The open floor plan allows for efficient space organization, while the arched design provides natural water runoff and snow load resistance.
How Can Interiors and Exteriors Be Customized?
Customization options span both practical and aesthetic considerations. Interior modifications may include insulation systems, wall partitions, integrated electrical systems, and various flooring options. Exterior customization possibilities encompass different panel profiles, color choices through powder coating or paint systems, and various end-wall designs. Windows, doors, and ventilation systems can be strategically placed to enhance functionality while maintaining structural integrity.
What Are the Key Delivery and Installation Requirements?
Installation of a 10x20 Quonset hut requires careful planning and specific site preparations. The process typically begins with a level concrete foundation or appropriate ground anchoring system. Components usually arrive in kit form, with panels and hardware packaged for efficient transport. Installation generally involves:
-
Site preparation and foundation work
-
Assembly of arch panels using specialized bolts and fasteners
-
End-wall installation and weatherproofing
-
Addition of doors, windows, and other accessories
-
Final sealing and finishing work
The installation may require professional assistance, particularly for foundation work and electrical systems. Local building codes and permits must be considered before beginning the project.
Prefab Quonset hut kits vary in price based on materials, features, and customization options.
| Component Type | Basic Features | Estimated Cost Range |
|---|---|---|
| Standard Kit | Basic steel panels, hardware | $4,000 - $6,000 |
| Insulated Kit | Added insulation, vapor barrier | $6,000 - $9,000 |
| Fully Finished | Insulation, windows, doors | $8,000 - $12,000 |
Prices, rates, or cost estimates mentioned in this article are based on the latest available information but may change over time. Independent research is advised before making financial decisions.
Steel Quonset huts represent a practical solution for those seeking durable, adaptable prefabricated structures. Their straightforward design, combined with modern materials and customization options, creates opportunities for both residential and storage applications while maintaining structural integrity and weather resistance.




