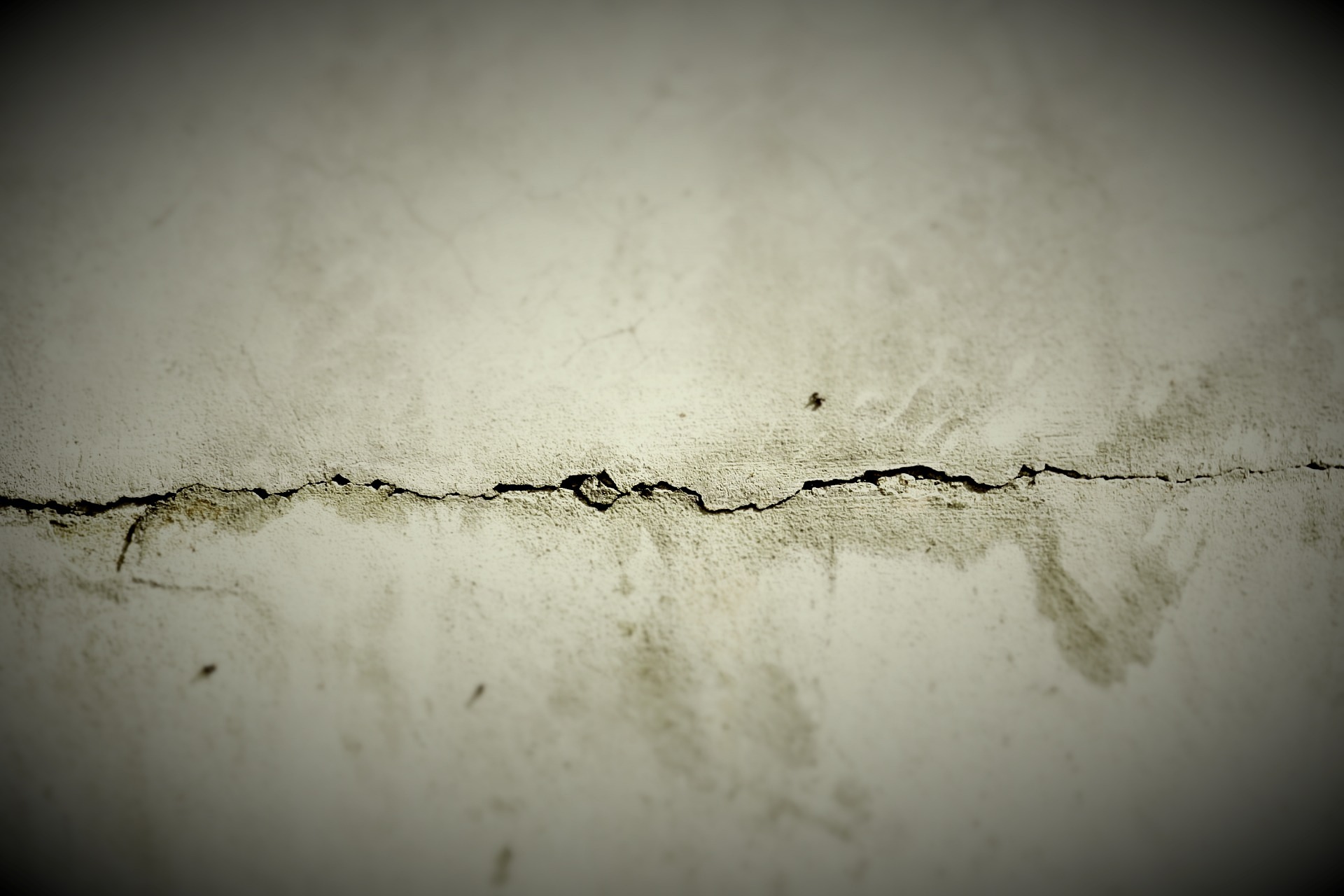Prefabricated Home Construction: A Complete Guide to Types, Materials, and Design Options
Prefabricated homes represent a modern approach to residential construction, where significant portions of the house are manufactured in controlled factory settings before being transported to the final building site for assembly. This construction method offers standardized quality control, reduced build times, and various customization options to meet different lifestyle needs and preferences.

Types of Prefab Home Construction Methods
Modular homes arrive in multiple box-like sections that are assembled on-site to create the complete structure. Panel-built homes utilize pre-made wall, floor, and roof sections that are connected during installation. Kit homes provide all necessary materials pre-cut to specification, allowing for more flexibility in assembly. Each method offers distinct advantages in terms of construction speed, cost efficiency, and customization potential.
Materials Used in Modern Prefab Construction
Contemporary prefabricated homes incorporate diverse building materials to ensure durability and energy efficiency. Steel frames provide structural integrity, while engineered wood products offer sustainability and strength. Insulated concrete panels deliver superior thermal performance, and sustainable materials like bamboo and recycled composites are increasingly common in prefab construction. High-performance windows and doors are standard features in most designs.
Standard Sizes and Layout Options
Prefabricated homes typically range from compact 400-square-foot single units to expansive 3,000+ square-foot multi-section houses. Common floor plans include single-story ranches, two-story colonials, and split-level designs. Most manufacturers offer flexible layout options with two to four bedrooms, open-concept living spaces, and various room configurations to accommodate different family sizes and lifestyle requirements.
Maintenance and Long-term Durability
Prefab homes require similar maintenance to traditional site-built houses, including regular inspection of seams and joints, exterior finishing upkeep, and routine system maintenance. Factory construction often results in tighter building envelope seals and more precise fitting of components, potentially reducing long-term maintenance needs. Most prefab homes are designed to last 50+ years with proper care and maintenance.
Planning and Customization Considerations
When planning a prefab home, consider local building codes, zoning requirements, and site preparation needs. Many manufacturers offer customization options for exterior finishes, interior layouts, and energy-efficient features. Important factors include foundation type, utility connections, and transportation logistics to the building site.
Common Prefab Home Styles and Price Ranges
| Style | Square Footage | Estimated Price Range |
|---|---|---|
| Tiny Home | 200-400 sq ft | $30,000-$60,000 |
| Single-Section | 600-1,200 sq ft | $60,000-$150,000 |
| Multi-Section | 1,500-3,000 sq ft | $150,000-$300,000 |
| Luxury Prefab | 2,000+ sq ft | $300,000-$600,000 |
Prices, rates, or cost estimates mentioned in this article are based on the latest available information but may change over time. Independent research is advised before making financial decisions.
Prefabricated homes continue to evolve with technological advancements and changing consumer preferences. These structures combine efficiency in construction with opportunities for personalization, making them an increasingly popular choice for modern homeowners seeking quality construction with predictable timelines and costs.




