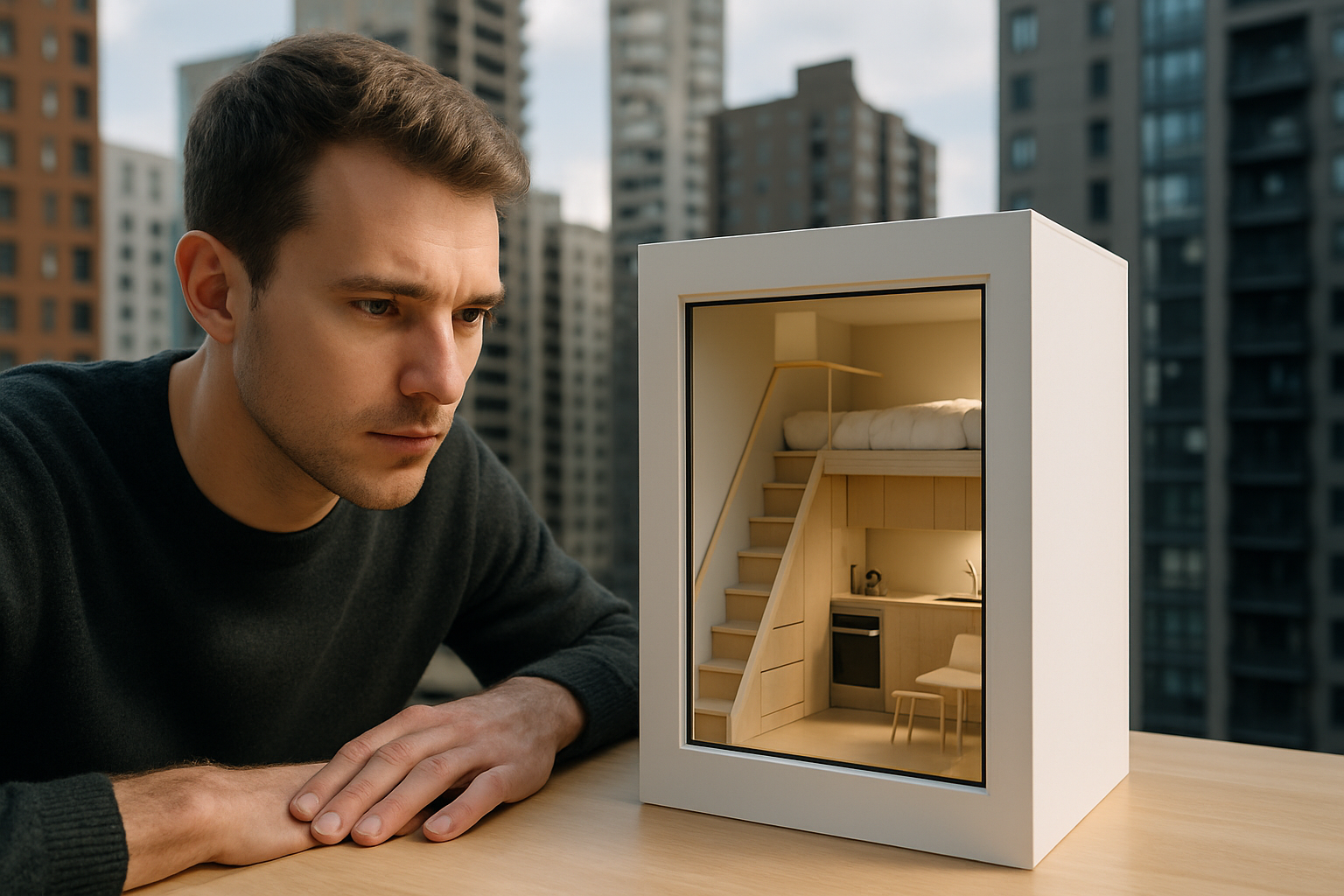Prefab Tiny Cottages: A Complete Guide to Choosing, Customizing, and Benefits
Prefabricated homes have gained significant popularity in recent years, with tiny cottages emerging as a trendy and practical housing solution. These compact, pre-built structures offer a unique blend of affordability, efficiency, and customization options. Whether you're looking for a vacation home, a backyard office, or a full-time residence, prefab tiny cottages can be an excellent choice. This article will explore how to choose the right design, customize for comfort, and understand the benefits of opting for a prefab tiny cottage.

How to Choose the Right Prefab Tiny Cottage Design
Selecting the perfect prefab tiny cottage design is crucial for ensuring your new space meets all your needs and preferences. Start by considering your intended use for the cottage. Will it be a full-time residence, a vacation home, or a guest house? This will help determine the necessary size and features. Next, evaluate the available floor plans and layouts offered by different manufacturers. Look for designs that maximize space efficiency and incorporate clever storage solutions.
When choosing a design, pay attention to the materials used in construction. Many prefab tiny cottages use sustainable and eco-friendly materials, which can be a significant advantage if environmental impact is a concern. Additionally, consider the climate of your location and choose a design that’s well-suited to local weather conditions. This may include features like proper insulation, double-paned windows, or a reinforced roof for areas with heavy snowfall.
Finally, don’t forget to check local zoning laws and building codes before making your final decision. Some areas have specific regulations regarding tiny homes, and you’ll want to ensure your chosen design complies with all local requirements.
Customizing Your Prefab Tiny Cottage for Comfort
One of the most appealing aspects of prefab tiny cottages is the ability to customize them to fit your unique needs and style preferences. Many manufacturers offer a range of options for both interior and exterior finishes, allowing you to create a space that truly feels like home. Start by considering the layout and determining if any modifications are needed to suit your lifestyle. For example, you might want to add a small workspace or expand the kitchen area if you love to cook.
When it comes to interior design, focus on multifunctional furniture and built-in storage solutions to maximize space. Consider options like Murphy beds, fold-down tables, or storage stairs to make the most of every square inch. Lighting plays a crucial role in making a small space feel larger and more inviting, so plan for a mix of natural and artificial light sources.
Don’t overlook the exterior when customizing your prefab tiny cottage. Choose siding materials and colors that complement your surroundings and personal taste. Consider adding a small deck or porch to extend your living space outdoors and create a seamless connection with nature.
Exploring the Benefits of a Prefab Tiny Cottage
Prefab tiny cottages offer numerous advantages over traditional housing options. One of the most significant benefits is cost-effectiveness. These compact homes are generally more affordable to purchase and maintain than larger, site-built houses. Additionally, their energy-efficient design can lead to lower utility bills, further reducing long-term costs.
Another major advantage is the reduced environmental impact. Prefab tiny cottages typically have a smaller carbon footprint due to their size and the efficient manufacturing process. Many are built using sustainable materials and incorporate energy-saving features, making them an excellent choice for environmentally conscious individuals.
The quick construction and installation process is another benefit of prefab tiny cottages. Unlike traditional homes that can take months to build, these structures are often completed in a matter of weeks. This shorter timeline can significantly reduce stress and inconvenience during the home-buying process.
Flexibility is also a key advantage of prefab tiny cottages. Their portable nature means you can potentially relocate your home if needed, offering a level of freedom not typically associated with homeownership. This can be particularly appealing for those who value mobility or anticipate future lifestyle changes.
Comparing Prefab Tiny Cottage Providers
When considering a prefab tiny cottage, it’s essential to compare different providers to find the best fit for your needs and budget. Here’s a comparison of some popular prefab tiny cottage manufacturers:
| Provider | Size Range (sq ft) | Base Price Range | Key Features |
|---|---|---|---|
| Tiny House Build | 150-400 | $30,000-$70,000 | Customizable designs, eco-friendly materials |
| 84 Lumber | 150-200 | $6,884-$70,000 | DIY and move-in ready options, financing available |
| Tumbleweed Tiny House Company | 175-225 | $57,000-$90,000 | RV-certified models, high-quality craftsmanship |
| Wheelhaus | 400-1,500 | $82,000-$305,000 | Luxury finishes, larger size options |
| New Frontier Tiny Homes | 200-375 | $75,000-$180,000 | High-end custom designs, premium materials |
Prices, rates, or cost estimates mentioned in this article are based on the latest available information but may change over time. Independent research is advised before making financial decisions.
Conclusion
Prefab tiny cottages offer a unique and attractive housing solution for those seeking affordability, sustainability, and flexibility. By carefully considering your design choices, customizing for comfort, and understanding the benefits, you can make an informed decision about whether a prefab tiny cottage is right for you. With a wide range of providers and options available, you’re sure to find a tiny home that fits your lifestyle and budget perfectly.




