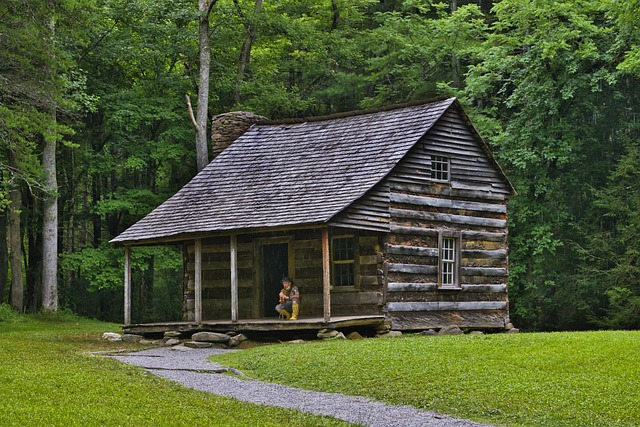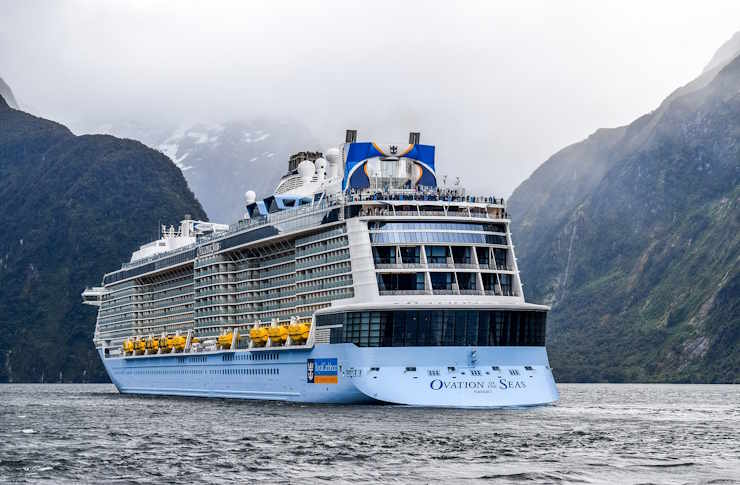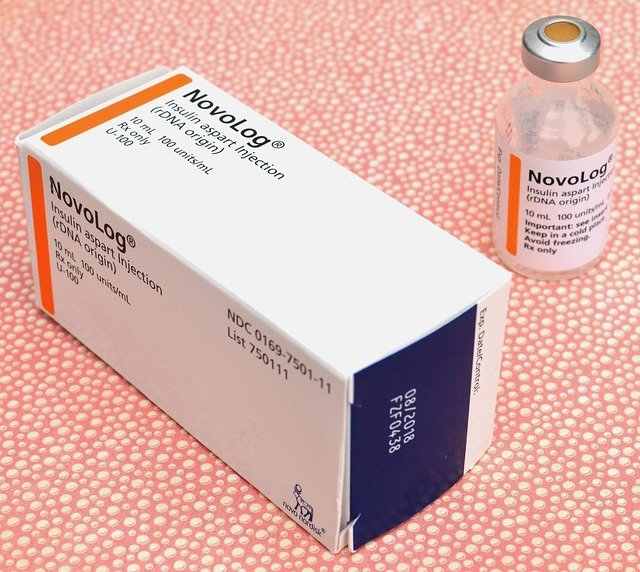Prefab Log Cabins: A Complete Guide to Styles, Materials, and Construction Methods
Prefabricated log cabins combine the rustic charm of traditional log homes with modern manufacturing efficiency. These structures are built in controlled factory environments before being transported and assembled on-site, offering a blend of quality craftsmanship and faster construction timelines. Whether you're considering a vacation home or permanent residence, understanding the key aspects of prefab log cabins can help inform your decision.

What Are the Most Popular Prefab Log Cabin Styles?
Modern prefab log cabins come in various architectural styles to suit different needs and preferences. The most common designs include:
-
Ranch-style single-level cabins
-
Two-story traditional cabins
-
A-frame designs
-
Contemporary hybrid models combining logs with other materials
-
Compact cabin designs for smaller lots
Each style can be customized with features like wraparound porches, dormers, or expanded living spaces to match specific requirements.
How Are Prefab Log Cabins Constructed?
The construction process of prefab log cabins involves several key stages:
-
Precision cutting and milling of logs in a factory setting
-
Pre-assembly and fitting of components
-
Treatment of materials for weather resistance
-
Disassembly and packaging for transport
-
On-site foundation preparation
-
Final assembly at the building location
This controlled manufacturing environment ensures consistent quality and reduces weather-related delays common in traditional construction.
What Materials Are Used in Modern Prefab Log Cabins?
Today’s prefab log cabins utilize a range of carefully selected materials:
-
Engineered logs treated for durability
-
High-grade timber from sustainable sources
-
Advanced sealants and preservatives
-
Energy-efficient insulation materials
-
Weather-resistant roofing components
-
Modern hardware and fastening systems
The selection of materials focuses on longevity, energy efficiency, and environmental sustainability.
What Are the Benefits Compared to Traditional Log Homes?
Prefab log cabins offer several advantages over conventional log construction:
-
Reduced construction time by 40-60%
-
Lower labor costs
-
Consistent quality control
-
Better weather resistance
-
Improved energy efficiency
-
Simplified permitting process
-
Reduced on-site construction waste
What Maintenance Requirements Should Owners Expect?
Regular maintenance is essential for prefab log cabins:
-
Annual inspection of seals and chinking
-
Periodic treatment with preservatives
-
Regular checks for pest infestration
-
Cleaning of exterior surfaces
-
Inspection of roof condition
-
Monitoring of foundation settling
How Do Costs Compare Across Different Manufacturers?
Here’s a comparison of typical prefab log cabin costs from leading manufacturers:
| Manufacturer | Basic Model Size | Starting Price | Features Included |
|---|---|---|---|
| Log Cabin Homes USA | 800 sq ft | $65,000 | Basic shell, windows, doors |
| Southland Log Homes | 1,000 sq ft | $85,000 | Full package, basic fixtures |
| Conestoga Log Cabins | 600 sq ft | $45,000 | Shell only, customizable |
| Golden Eagle Log Homes | 1,200 sq ft | $120,000 | Complete package, premium finishes |
Prices, rates, or cost estimates mentioned in this article are based on the latest available information but may change over time. Independent research is advised before making financial decisions.
Prefab log cabins represent an efficient and reliable approach to log home construction. While maintaining the authentic appeal of traditional log homes, they offer improved construction quality, faster building times, and often better value for money. When considering a prefab log cabin, careful evaluation of manufacturers, materials, and maintenance requirements will help ensure a successful building project that meets both immediate needs and long-term expectations.



