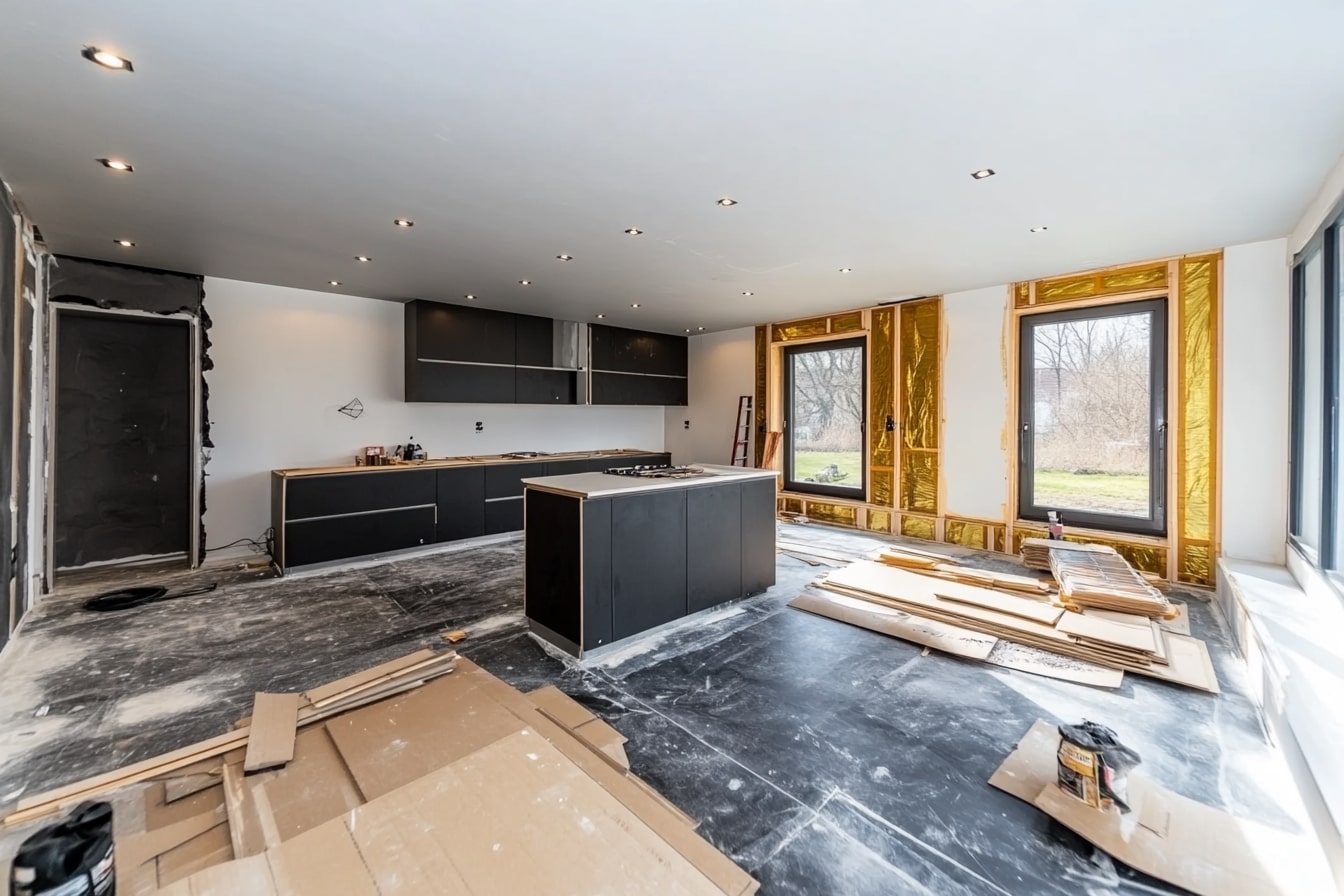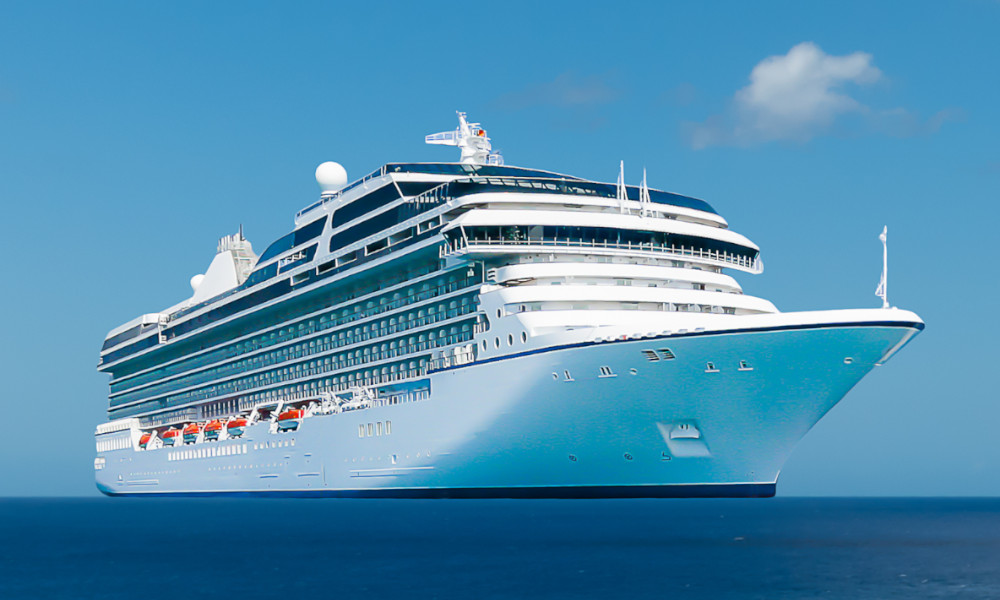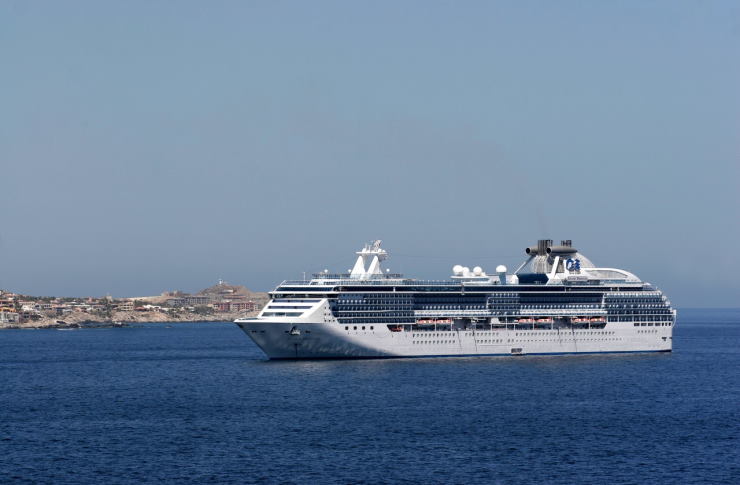Prefab Cabins: Exploring 16x40 Designs, Packages, and Materials
Prefabricated homes, particularly cabins, have gained popularity for their efficiency and convenience. This article delves into the world of 16x40 prefab cabins, examining layout options, standard package inclusions, and the materials used in their construction. Whether you're considering a vacation retreat or a compact primary residence, understanding these aspects will help you make an informed decision.

What layout options are available for 16x40 prefab cabins?
The 16x40 prefab cabin dimension offers a versatile canvas for various layout designs. Typically, these cabins provide 640 square feet of living space, which can be configured in multiple ways to suit different needs. Common layout options include:
-
Open-concept design: This layout maximizes the sense of space by combining living, dining, and kitchen areas into one large, multi-functional room.
-
One-bedroom layout: Features a separate bedroom at one end of the cabin, with the remaining space dedicated to living areas and a bathroom.
-
Two-bedroom configuration: Divides the space into two smaller bedrooms, ideal for families or those needing a guest room.
-
Studio-style layout: Keeps the entire space open, with defined areas for sleeping, living, and dining without permanent walls.
-
Loft design: Incorporates a sleeping loft above the main living area, maximizing floor space usage.
When exploring layout options, consider factors like natural light, traffic flow, and your specific lifestyle needs to choose the most suitable design.
What’s typically included in a standard prefab cabin package?
Understanding what comes standard in a prefab cabin package is crucial for budgeting and planning. While inclusions can vary between manufacturers, a standard 16x40 prefab cabin package often includes:
-
Structural components: Walls, roof trusses, floor systems, and exterior sheathing.
-
Windows and exterior doors: Usually double-pane for energy efficiency.
-
Roofing materials: Metal or asphalt shingles are common options.
-
Exterior siding: Often available in various materials like vinyl, wood, or fiber cement.
-
Basic electrical wiring: Includes outlets, switches, and basic lighting fixtures.
-
Plumbing rough-ins: Pipes and connections for kitchen and bathroom fixtures.
-
Interior wall framing: Ready for insulation and finishing.
-
Flooring substrate: Typically plywood or OSB, ready for your choice of flooring material.
-
Basic HVAC provisions: May include ductwork or provisions for mini-split systems.
It’s important to note that items like kitchen cabinets, appliances, and interior finishes are often not included in standard packages but can be added as upgrades.
How do materials and insulation compare in different prefab models?
The materials and insulation used in prefab cabins can significantly impact their durability, energy efficiency, and overall comfort. Here’s a comparison of common options:
-
Wall Materials:
-
Timber frame: Offers natural insulation and aesthetic appeal but can be more expensive.
-
Steel frame: Provides strength and durability but requires additional insulation.
-
SIPs (Structural Insulated Panels): Combine structure and insulation for excellent energy efficiency.
-
-
Insulation Types:
-
Fiberglass: Cost-effective but less efficient than newer alternatives.
-
Spray foam: Offers superior insulation and air sealing but at a higher cost.
-
Cellulose: Eco-friendly option made from recycled materials with good insulation properties.
-
-
Roofing Materials:
-
Metal: Durable and energy-efficient, reflecting heat in summer.
-
Asphalt shingles: More affordable but less durable than metal.
-
-
Siding Options:
-
Vinyl: Low-maintenance and cost-effective but less durable.
-
Fiber cement: Offers durability and fire resistance but is more expensive.
-
Wood: Provides a natural look but requires more maintenance.
-
When comparing models, consider the climate where your cabin will be located and your long-term energy efficiency goals.
What are the advantages of choosing a 16x40 prefab cabin?
Opting for a 16x40 prefab cabin offers several advantages:
-
Efficient use of space: The layout maximizes functionality within a compact footprint.
-
Cost-effective: Generally more affordable than traditional site-built homes of similar size.
-
Quick construction: Prefab cabins can be assembled on-site much faster than conventional builds.
-
Quality control: Factory-built components ensure consistent quality and precision.
-
Energy efficiency: Modern prefab designs often incorporate energy-efficient materials and systems.
-
Flexibility: Can be used as a primary residence, vacation home, or even a rental property.
-
Potential for customization: Many manufacturers offer options to personalize your cabin.
These benefits make 16x40 prefab cabins an attractive option for those seeking a balance between space, cost, and convenience.
What should you consider before purchasing a prefab cabin?
Before investing in a prefab cabin, consider the following factors:
-
Zoning and building codes: Ensure your property allows for prefab structures and meets local regulations.
-
Site preparation: Factor in costs for foundation, utilities, and site access.
-
Transportation: Consider the logistics and cost of delivering the cabin to your site.
-
Customization options: Determine if the manufacturer offers design flexibility to meet your specific needs.
-
Energy efficiency: Evaluate the insulation and HVAC options for long-term comfort and cost savings.
-
Warranty and support: Review the manufacturer’s warranty terms and after-sale support.
-
Financing options: Prefab homes may have different financing requirements than traditional homes.
-
Future expansion: Consider whether the design allows for potential additions or modifications.
By carefully considering these factors, you can ensure that your prefab cabin investment aligns with your long-term goals and requirements.
How do costs compare for different prefab cabin models and providers?
When it comes to pricing prefab cabins, costs can vary significantly based on design, materials, and provider. Here’s a comparison of some popular 16x40 prefab cabin options:
| Provider | Model | Base Price | Key Features |
|---|---|---|---|
| Timber Creek Cabins | Woodland 16x40 | $39,900 | Rustic design, pine interior, metal roof |
| Clayton Homes | The Getaway | $45,000 | Modern finishes, energy-efficient appliances |
| Green R Panel | SIP Cabin 16x40 | $52,000 | High-efficiency SIP construction, customizable |
| Amish Cabin Company | Mountaineer Deluxe | $47,500 | Handcrafted quality, optional loft |
| Modular Homes Direct | Eco Lodge 640 | $55,000 | Solar-ready design, high-end insulation |
Prices, rates, or cost estimates mentioned in this article are based on the latest available information but may change over time. Independent research is advised before making financial decisions.
These prices typically include the basic structure and standard features but may not cover site preparation, delivery, or customizations. It’s essential to get detailed quotes from multiple providers and factor in all associated costs when budgeting for your prefab cabin project.
In conclusion, 16x40 prefab cabins offer a versatile and efficient housing solution with various layout options, material choices, and price points. By carefully considering your needs, local regulations, and long-term goals, you can select a prefab cabin that provides comfort, efficiency, and value for years to come.




