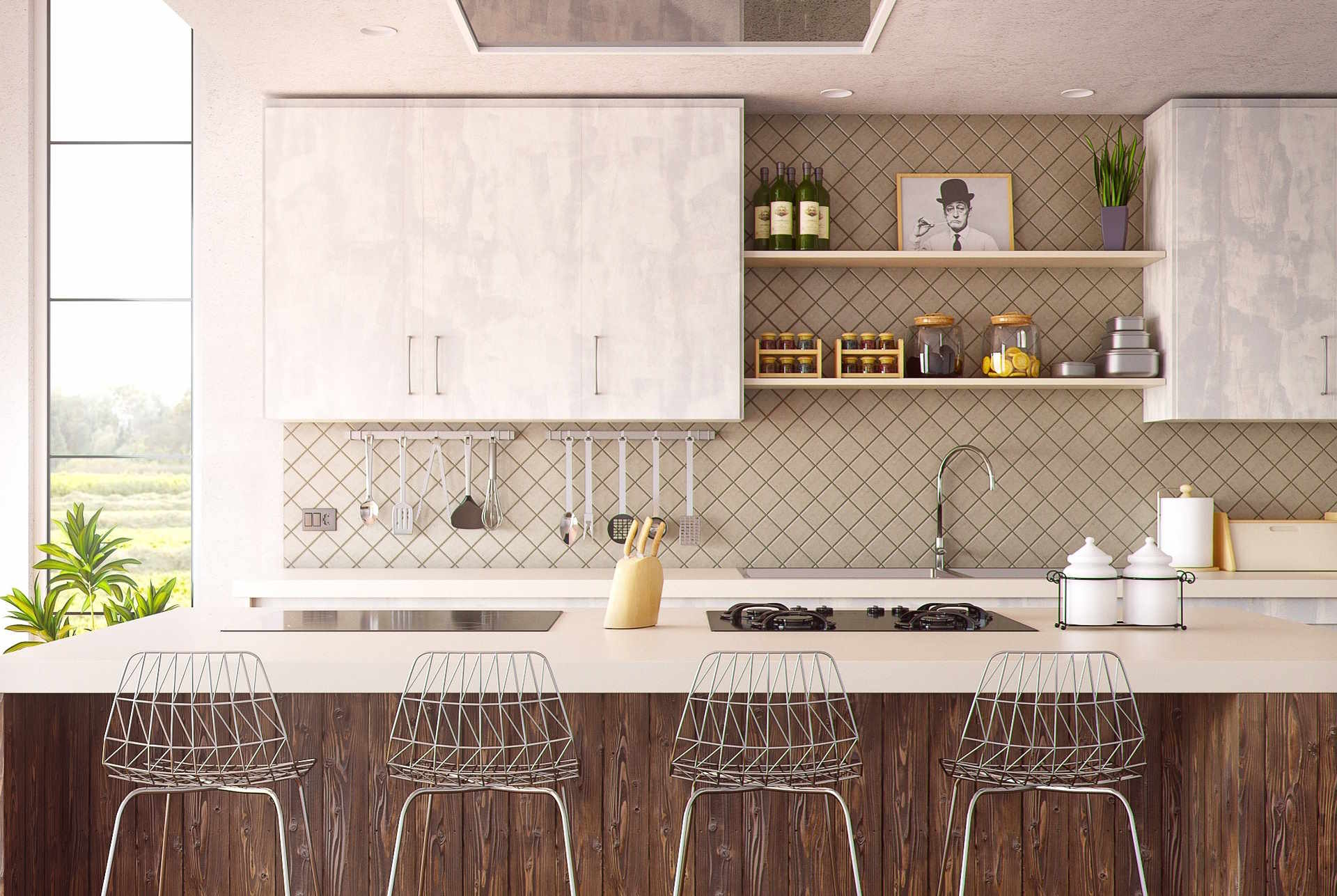Modular Kitchen Design: Space, Installation & Style Guide
Modern homeowners are increasingly turning to modular kitchen solutions to transform their cooking spaces into efficient, stylish areas that maximize both functionality and aesthetic appeal. Unlike traditional built-in kitchens, modular systems offer flexibility, easier maintenance, and the ability to customize layouts according to specific space requirements and lifestyle needs.

How modular kitchen designs enhance space and functionality?
Modular kitchen designs revolutionize space utilization through intelligent storage solutions and ergonomic layouts. These systems incorporate pull-out drawers, corner carousels, and vertical storage units that make every inch count. The modular approach allows for optimal work triangle configuration between the sink, stove, and refrigerator, reducing unnecessary movement during cooking.
Smart storage features like magic corners, tall units with internal fittings, and under-cabinet organizers help eliminate clutter while keeping essentials within easy reach. The standardized dimensions of modular components ensure efficient use of available space, whether in compact apartments or larger homes.
What are the key components of modular kitchen systems?
Modular kitchens consist of pre-manufactured cabinet units, including base units, wall units, and tall units. Base units typically house the sink, cooking range, and storage drawers, while wall units provide additional storage and display space. Tall units accommodate appliances like refrigerators, ovens, and pantry storage.
The framework usually features materials like plywood, MDF, or particle board with various finish options. Hardware components include soft-close hinges, drawer slides, handles, and internal fittings that enhance functionality and durability.
Understanding the installation process of modular kitchen systems
The installation process begins with precise measurements and site preparation. Professional installers first assess the space, checking for level floors, proper electrical connections, and plumbing requirements. The process typically takes 2-5 days depending on kitchen size and complexity.
Installation follows a systematic approach: base units are positioned first, followed by countertop installation, then wall units are mounted. Appliance integration and final fittings complete the process. Quality installers ensure proper alignment, secure mounting, and functional testing of all components before handover.
Which layout works best for different kitchen spaces?
Layout selection depends on available space and cooking habits. Straight-line kitchens work well for narrow spaces, while L-shaped designs suit square rooms and provide good work triangle efficiency. U-shaped layouts offer maximum storage and counter space for larger kitchens.
Island and peninsula configurations work best in spacious areas, providing additional prep space and social interaction. Galley kitchens maximize efficiency in rectangular spaces by utilizing parallel counters.
How to choose the right materials for durability?
Cabinet material selection significantly impacts longevity and performance. Marine-grade plywood offers excellent moisture resistance, making it ideal for Indian cooking conditions. MDF provides smooth finish surfaces but requires proper sealing against humidity.
Countertop materials range from granite and quartz for durability to laminate for budget-conscious choices. Stainless steel and ceramic tiles work well for backsplashes due to their easy maintenance and heat resistance properties.
Tips for selecting finishes that complement your home’s interior
Finish selection should harmonize with existing home décor while reflecting personal style preferences. Light-colored finishes like white, cream, or light wood tones create an illusion of spaciousness in smaller kitchens. Dark finishes add sophistication but work better in well-lit, larger spaces.
Consider the overall home theme when choosing between modern high-gloss laminates, traditional wood grains, or contemporary matte finishes. Hardware finishes should complement cabinet colors – brushed steel works well with modern designs, while brass suits traditional aesthetics.
| Component Type | Price Range (INR) | Popular Brands | Key Features |
|---|---|---|---|
| Basic Modular Kitchen | 80,000-150,000 | Godrej Interio, Sleek | Standard storage, laminate finish |
| Premium Modular Kitchen | 200,000-400,000 | Häfele, Blum accessories | Soft-close fittings, premium materials |
| Luxury Modular Kitchen | 500,000+ | German brands, Custom | High-end appliances, exotic finishes |
Prices, rates, or cost estimates mentioned in this article are based on the latest available information but may change over time. Independent research is advised before making financial decisions.
The modular kitchen revolution has transformed how we approach kitchen design, offering unprecedented flexibility in both function and form. By understanding space optimization principles, installation processes, and finish selection strategies, homeowners can create cooking spaces that truly enhance their daily lives. The key lies in balancing practical requirements with aesthetic preferences while considering long-term durability and maintenance needs. Whether renovating an existing kitchen or designing a new one, modular systems provide the versatility to adapt to changing needs while maintaining style and efficiency.



