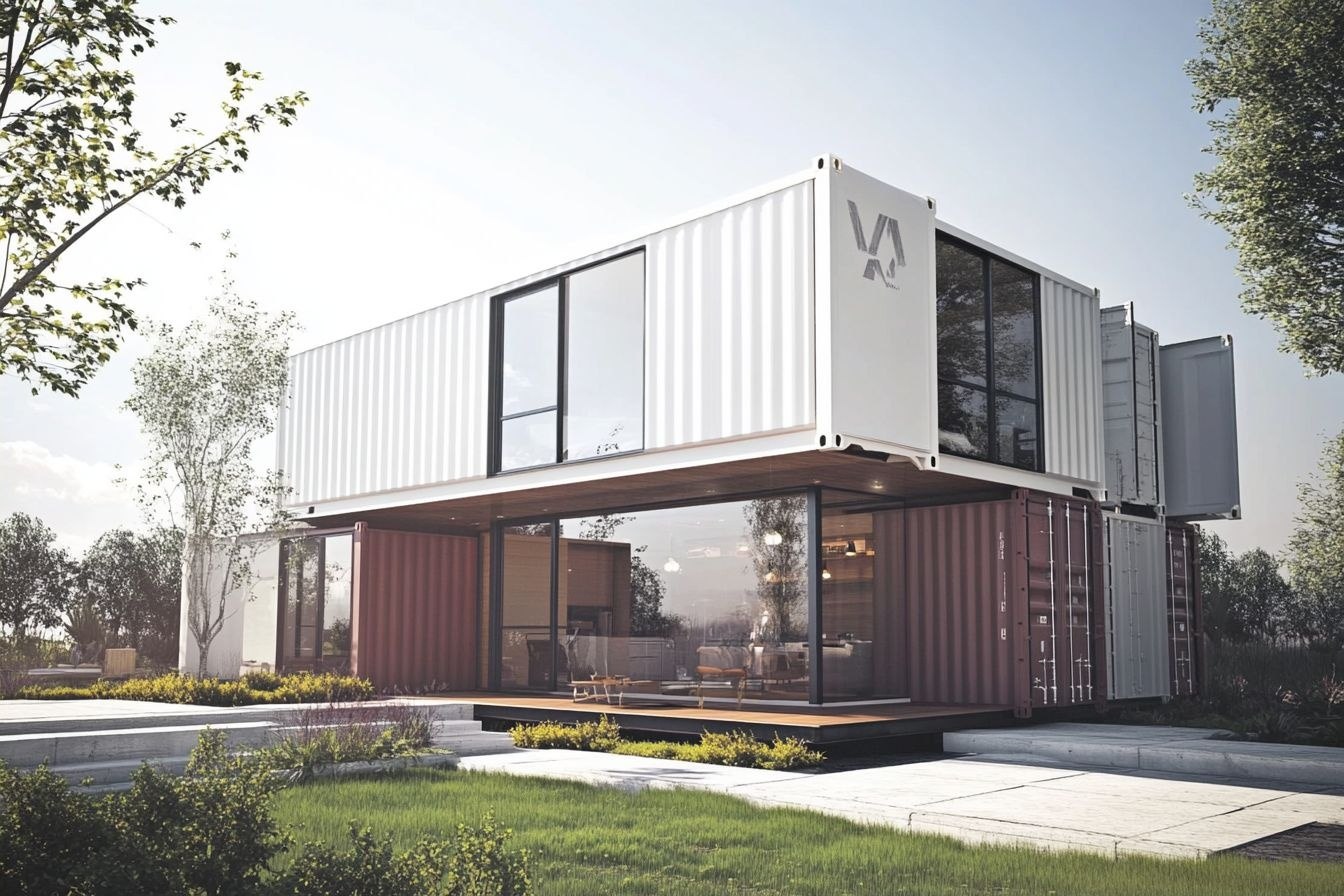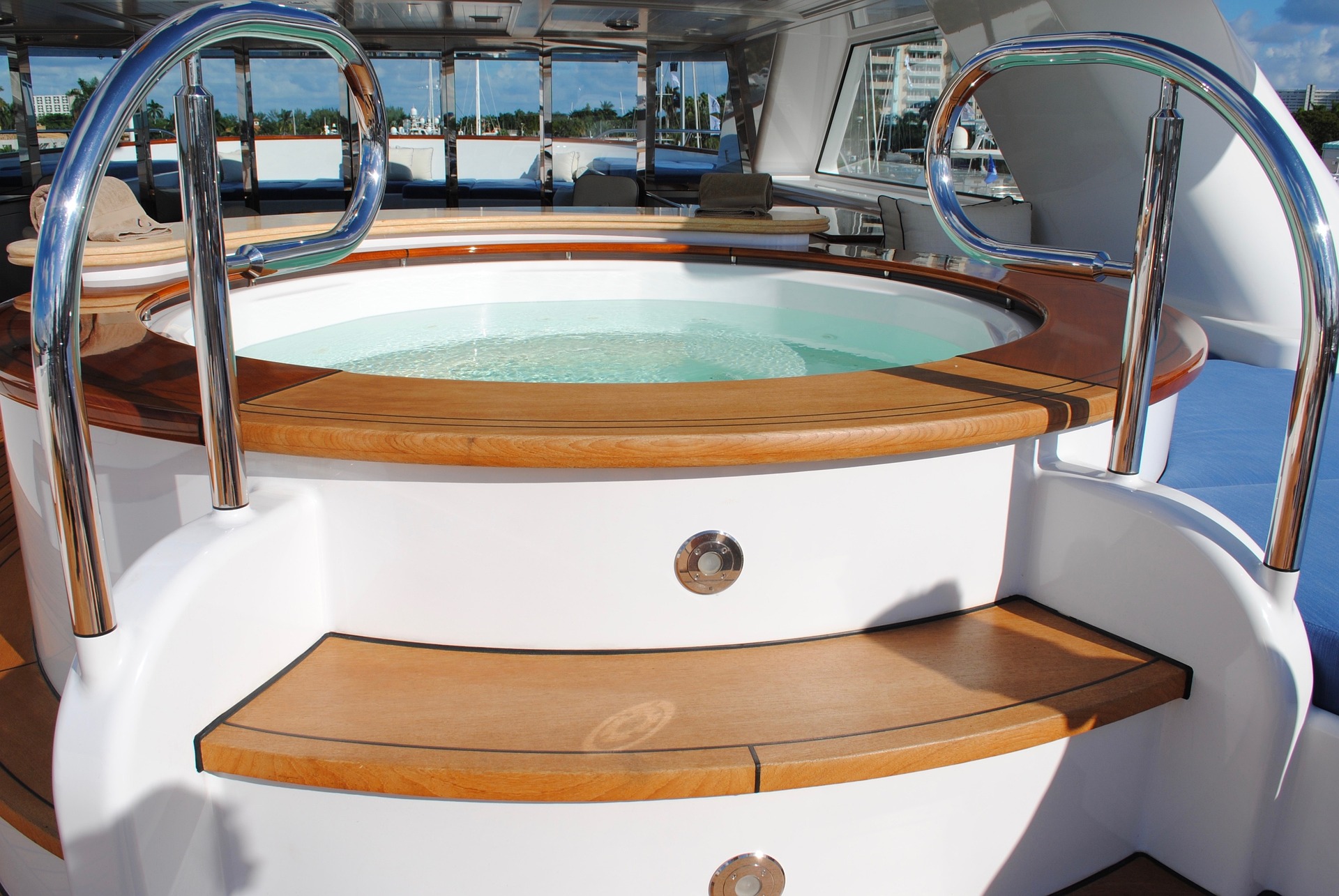Modern Factory-Built Housing: Complete Construction Guide
Factory-built homes represent a revolutionary approach to residential construction, combining efficiency with quality. These manufactured structures offer homeowners faster construction timelines, cost-effective solutions, and surprising design flexibility. Understanding the various types, construction methods, and benefits can help you determine if this housing approach aligns with your homeownership goals.

Factory-built housing has transformed from basic temporary structures into sophisticated residential solutions that rival traditional construction methods. Modern manufactured housing encompasses various construction approaches, each designed to meet different needs, budgets, and aesthetic preferences while maintaining structural integrity and energy efficiency.
What Are the Main Factory-Built House Types and Construction Methods?
Manufactured construction involves several distinct approaches, each with unique characteristics. Modular homes consist of multiple factory-built sections transported to the site and assembled on permanent foundations. These structures follow local building codes and often appreciate in value similarly to site-built homes.
Panelized construction involves manufacturing wall panels, roof trusses, and floor systems in controlled factory environments. These components are then shipped to the construction site for assembly by skilled crews. This method allows for greater customization while maintaining quality control.
Manufactured homes, formerly known as mobile homes, are built entirely in factories according to federal HUD codes rather than local building standards. These homes arrive complete and are placed on permanent or semi-permanent foundations.
Kit homes provide all necessary materials and detailed instructions for assembly, appealing to do-it-yourself builders or those working with local contractors. This approach offers maximum customization potential while requiring more hands-on involvement.
What Are the Key Advantages of Factory-Built Homes?
Factory construction delivers significant time savings compared to traditional building methods. Factory production continues regardless of weather conditions, while site preparation occurs simultaneously. This parallel approach can reduce construction timelines by 30-50% compared to conventional building.
Cost savings emerge from multiple factors including bulk material purchasing, reduced labor costs, minimized waste, and shorter construction periods. Factory production eliminates weather delays and allows for precise material calculations, reducing both material waste and associated disposal costs.
Quality control improves dramatically in factory environments where skilled workers use specialized tools and follow standardized procedures. Consistent conditions eliminate variables like weather, temperature fluctuations, and site accessibility issues that can compromise traditional construction quality.
What Materials and Insulation Options Enhance Energy Efficiency?
Modern factory-built homes utilize advanced materials designed for superior energy performance. Structural insulated panels (SIPs) combine foam insulation cores with oriented strand board facings, creating highly efficient building envelopes with minimal thermal bridging.
Spray foam insulation fills gaps and creates continuous thermal barriers, while advanced framing techniques reduce thermal bridging through strategic lumber placement. High-performance windows with low-E coatings and argon gas fills minimize heat transfer.
Sustainable materials like bamboo flooring, recycled steel framing, and reclaimed wood components reduce environmental impact while maintaining durability. Energy-efficient systems including LED lighting, programmable thermostats, and high-efficiency HVAC systems further enhance performance.
Factory-controlled environments ensure proper insulation installation, eliminating common field installation errors that compromise energy efficiency in traditional construction.
How Much Customization and Design Flexibility Is Available?
Contrary to common misconceptions, factory-built homes offer extensive customization options. Modular manufacturers provide numerous floor plans with modification capabilities including room additions, layout changes, and architectural feature upgrades.
Exterior customization includes various siding materials, roofing options, window styles, and architectural details. Interior selections encompass flooring, cabinetry, fixtures, appliances, and finish materials comparable to site-built homes.
Many manufacturers offer design services to create completely custom homes using factory construction methods. Advanced computer modeling allows buyers to visualize modifications before production begins, ensuring satisfaction with final results.
Structural modifications remain possible within engineering constraints, allowing for features like cathedral ceilings, bay windows, and custom room configurations.
| Home Type | Provider Examples | Cost Range (per sq ft) |
|---|---|---|
| Modular Homes | Clayton Homes, Champion Home Builders | $80-$200 |
| Panelized Homes | Lindal Cedar Homes, Davis Frame Company | $100-$250 |
| Kit Homes | Deltec Homes, Timber Frame HQ | $60-$150 |
| Manufactured Homes | Fleetwood Homes, Palm Harbor Homes | $40-$100 |
Prices, rates, or cost estimates mentioned in this article are based on the latest available information but may change over time. Independent research is advised before making financial decisions.
What Site Preparation and Foundation Requirements Apply?
Site preparation for factory-built homes requires careful planning and adherence to local building codes. Soil testing determines appropriate foundation types, while utility connections must be planned and installed before home delivery.
Foundation requirements vary by home type and local regulations. Modular homes typically require full basements or crawl spaces with permanent foundations meeting local codes. Manufactured homes may use permanent foundations, basement installations, or approved pier systems.
Access considerations include adequate road width for delivery trucks, overhead clearance for transport, and crane access for modular assembly. Site grading ensures proper drainage and prevents water-related issues.
Utility rough-ins including electrical, plumbing, and HVAC connections must be coordinated with home specifications. Professional site preparation ensures smooth installation and long-term structural integrity.
Factory-built homes continue evolving with technological advances, sustainable materials, and innovative design approaches. Understanding available options, construction methods, and site requirements enables informed decisions about this efficient construction alternative. Whether seeking cost savings, faster construction, or design flexibility, manufactured housing offers viable solutions for modern homeownership needs.




