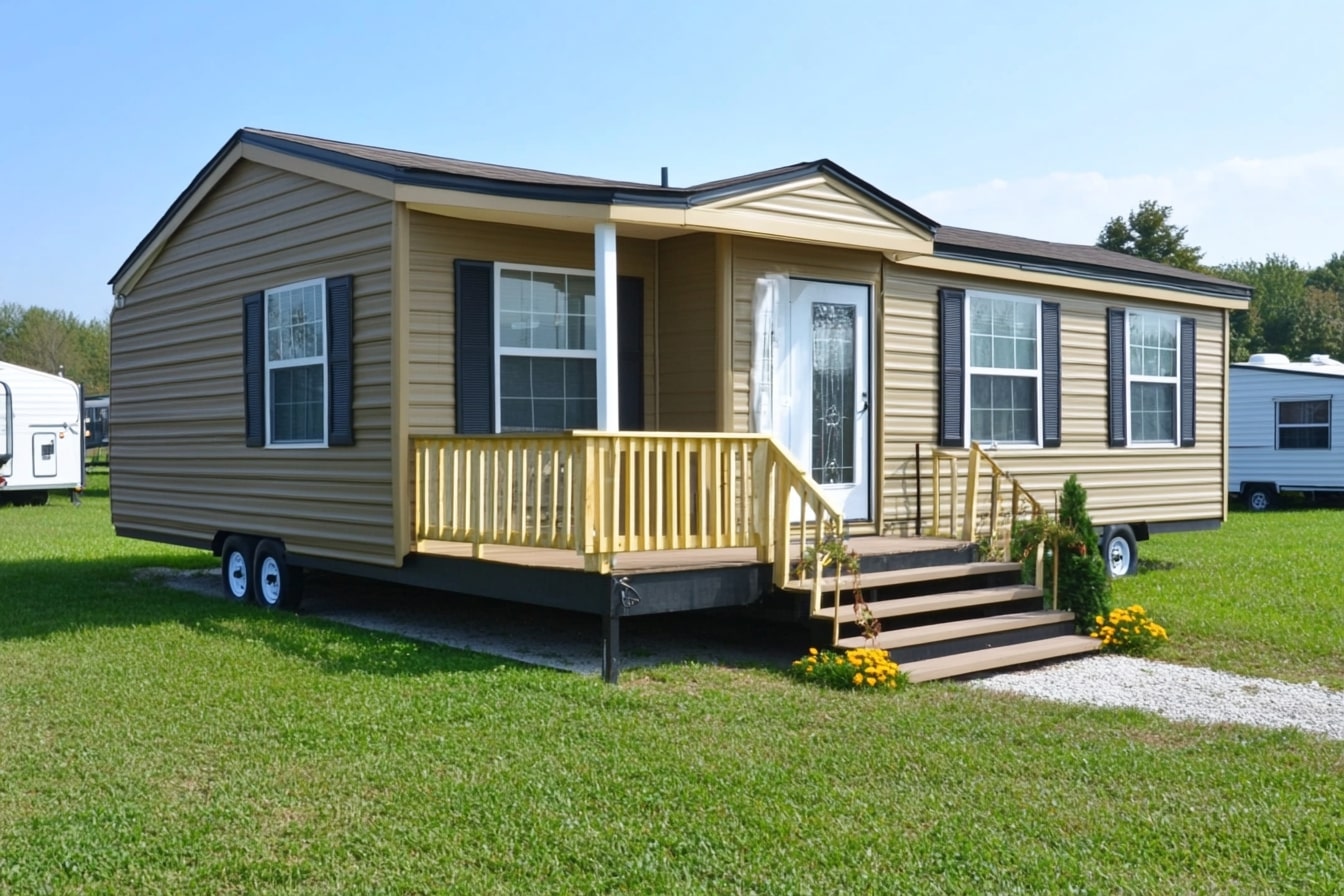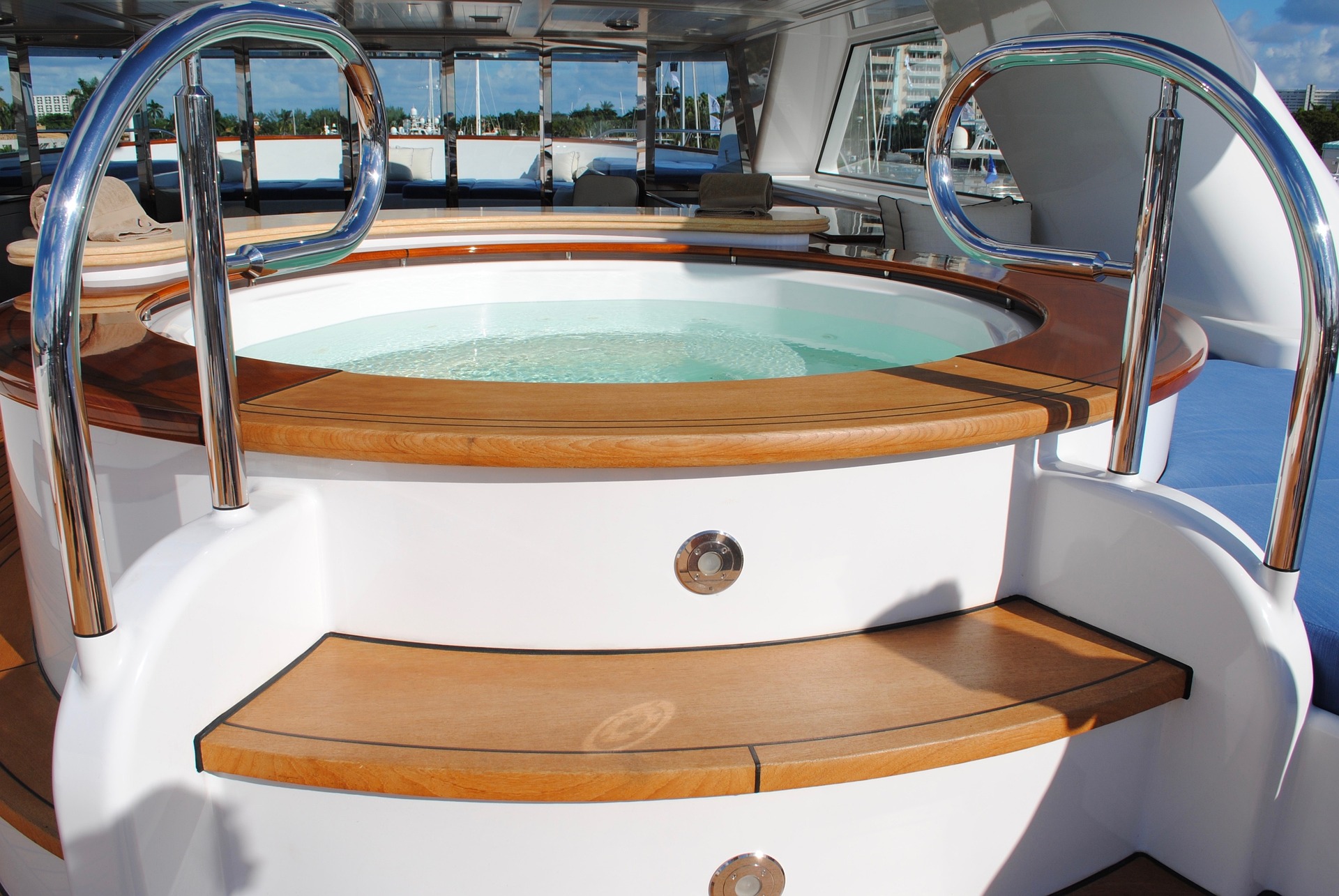Mobile Homes and Trailers: A Complete Guide to Modern Living
Mobile homes and trailers have evolved significantly from their early origins, now offering comfortable, affordable housing solutions for millions of people worldwide. These manufactured dwellings provide flexibility, cost-effectiveness, and surprising amenities that challenge traditional housing concepts. Understanding their construction, layouts, and maintenance requirements helps potential buyers make informed decisions about this increasingly popular housing alternative.

What Are the Different Types of Mobile Homes and Their Common Layouts?
Mobile home classifications primarily depend on width and construction standards. Single-wide units typically measure 18 feet wide and range from 600 to 1,300 square feet, featuring linear layouts with bedrooms at one end and living areas at the other. Double-wide homes consist of two sections joined together, creating 1,000 to 2,300 square feet of space with more traditional rectangular floor plans.
Triple-wide models offer the most spacious option, often exceeding 2,400 square feet with complex layouts including multiple bedrooms, bathrooms, and separate dining areas. Modular homes represent the premium category, built to local building codes rather than HUD standards, offering unlimited customization possibilities and permanent foundation installation.
Common layouts include galley-style kitchens in single-wides, open-concept living areas in double-wides, and split-bedroom designs that separate master suites from guest rooms. Modern designs often incorporate islands, walk-in closets, and cathedral ceilings to maximize perceived space.
What Materials Are Used in Mobile Home Construction?
Contemporary mobile home construction utilizes engineered materials designed for durability and efficiency. Steel chassis provide the structural foundation, supporting floors constructed from oriented strand board (OSB) or plywood subflooring. Wall framing typically consists of 2x4 or 2x6 lumber, though some manufacturers use steel framing for enhanced strength.
Exterior walls feature various siding options including vinyl, fiber cement, wood, and metal panels. Insulation ranges from fiberglass batts to spray foam, with R-values varying based on climate requirements. Roofing materials include metal panels, shingles, and rubber membranes, with metal being most common due to weight considerations.
Interior materials have improved dramatically, with options for hardwood flooring, tile, luxury vinyl plank, and quality carpeting. Drywall has largely replaced paneling, while kitchen and bathroom fixtures now rival site-built home quality. Energy-efficient windows, often double-pane, help reduce utility costs and improve comfort.
What Interior Features Support Comfortable Living?
Modern mobile homes incorporate numerous features that enhance livability and comfort. Open floor plans create spacious feels despite compact square footage, while vaulted ceilings add vertical dimension. Kitchen appliances are typically full-sized, including dishwashers, garbage disposals, and pantry storage.
Bathrooms often feature separate tubs and showers, dual sinks in master suites, and adequate storage solutions. Climate control systems include central air conditioning and heating, with some models offering heat pumps or mini-split systems for improved efficiency.
Storage solutions maximize space through built-in wardrobes, under-stair storage, and innovative cabinet designs. Many homes include laundry rooms with full-sized washer and dryer connections, while entertainment features might encompass built-in sound systems, USB outlets, and dedicated media centers.
What Planning and Setup Considerations Apply to Mobile Homes?
Successful mobile home installation requires careful site preparation and regulatory compliance. Foundation options include permanent concrete foundations, concrete piers, or steel piers, depending on local codes and soil conditions. Proper drainage, skirting installation, and tie-down requirements ensure structural integrity and weather resistance.
Utility connections for electricity, water, sewer, and gas must meet local standards and may require professional installation. Setback requirements, zoning restrictions, and homeowners association rules vary significantly by location and should be researched thoroughly before purchase.
Transportation logistics affect placement options, as oversize loads require permits and route planning. Site access must accommodate delivery trucks and cranes, while permanent features like decks, porches, and carports enhance functionality and property value.
| Home Type | Square Footage | Price Range | Key Features |
|---|---|---|---|
| Single-Wide | 600-1,300 sq ft | $50,000-$120,000 | Compact design, efficient layout |
| Double-Wide | 1,000-2,300 sq ft | $80,000-$200,000 | Traditional layout, more space |
| Triple-Wide | 2,400+ sq ft | $150,000-$350,000 | Luxury features, custom options |
| Modular | 1,200-3,000+ sq ft | $100,000-$400,000 | Site-built quality, permanent foundation |
Prices, rates, or cost estimates mentioned in this article are based on the latest available information but may change over time. Independent research is advised before making financial decisions.
How Do Maintenance and Long-Term Durability Aspects Work?
Mobile home maintenance focuses on preventing moisture intrusion, maintaining structural systems, and preserving exterior materials. Regular roof inspections and prompt repair of any damage prevent costly water damage. Skirting maintenance ensures proper ventilation while protecting plumbing and electrical systems underneath.
HVAC system maintenance includes filter changes, ductwork inspection, and professional servicing to maintain efficiency and indoor air quality. Exterior maintenance involves cleaning, caulking, and periodic painting or siding repair as needed.
Long-term durability depends largely on initial construction quality, proper installation, and consistent maintenance. Well-maintained mobile homes can last 30-50 years or more, with many components serviceable or replaceable as needed. Modern construction standards have significantly improved durability compared to older models.
Mobile homes and trailers represent a viable housing solution that combines affordability, flexibility, and modern amenities. Their evolution toward higher quality construction, improved layouts, and enhanced features makes them suitable for various lifestyles and budgets. Proper planning, installation, and maintenance ensure these homes provide comfortable, durable housing for decades.




