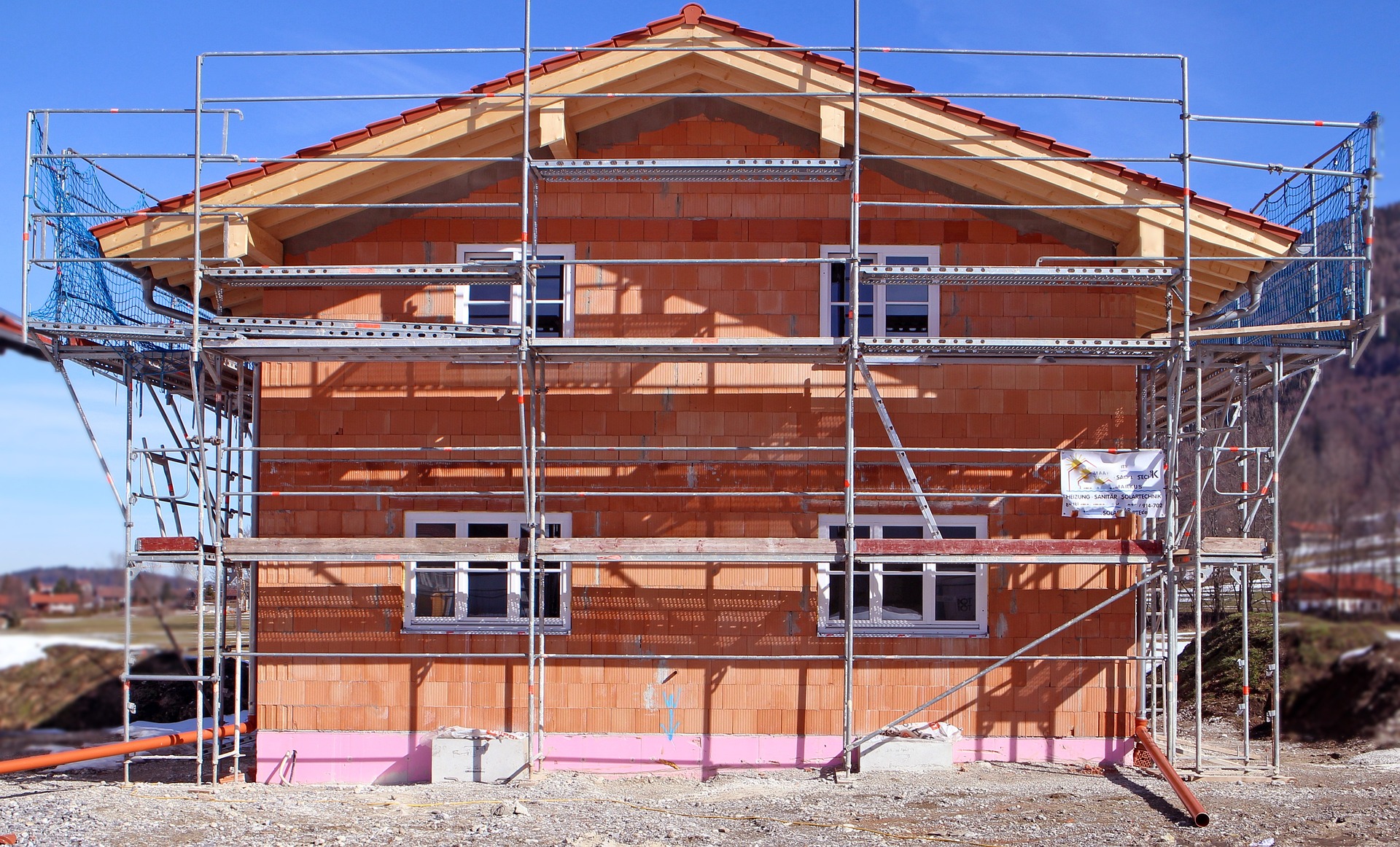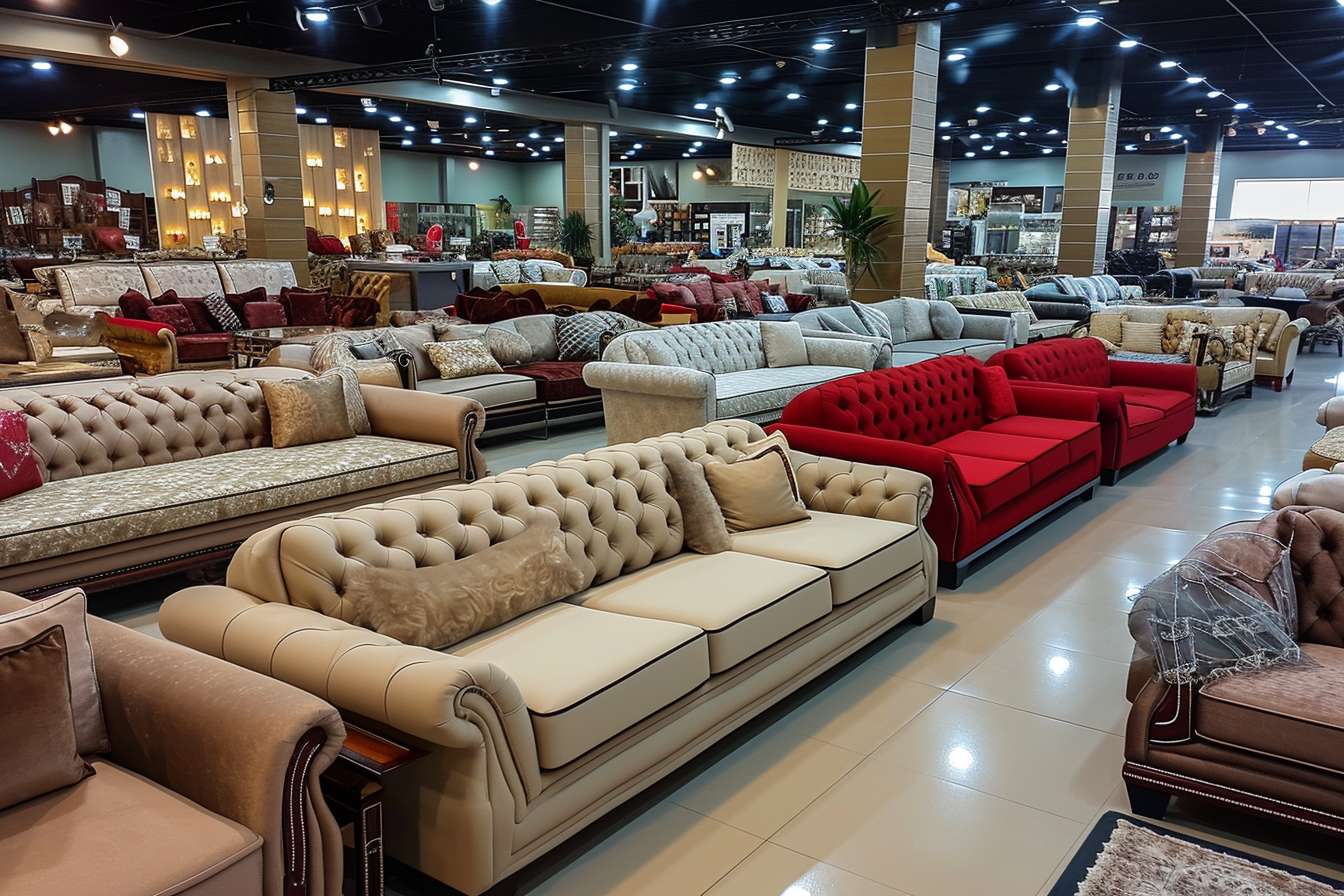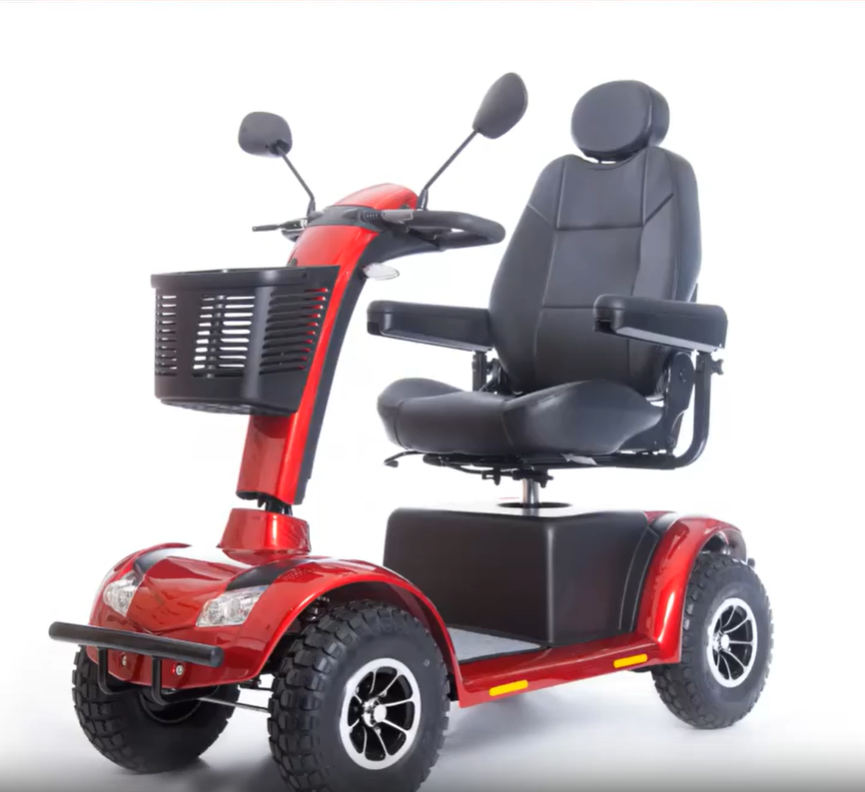Metal Building Kits: What You Should Know Before Starting Your Project
Metal building kits offer a convenient, cost-effective way to construct everything from garages to workshops and even homes—but there’s more to them than just ordering and assembling. This article covers the key factors to consider before you begin, including site prep, permitting, insulation options, and long-term durability. Get the insights you need to plan confidently and build smart.

What Components Come Standard in Metal Building Kits?
A typical metal building kit includes primary and secondary framing components, wall panels, roof panels, and fasteners. Primary framing consists of main columns and rafters, while secondary framing includes purlins, girts, and eave struts. However, many crucial elements often need separate sourcing:
-
Windows and doors
-
Insulation materials
-
Interior finishing materials
-
Gutters and downspouts
-
Anchor bolts and foundation materials
What Are the Foundation and Site Preparation Requirements?
Proper site preparation and foundation work are critical for metal building success. Key considerations include:
-
Soil testing to determine load-bearing capacity
-
Site leveling and grading
-
Concrete foundation design and installation
-
Proper drainage systems
-
Local building code compliance
-
Utility connection planning
Most jurisdictions require engineered foundation plans and permits before construction can begin.
Which Common Mistakes Should You Avoid?
Several pitfalls can derail your metal building project:
-
Underestimating site preparation costs
-
Failing to obtain necessary permits
-
Incorrect foundation specifications
-
Poor insulation planning
-
Inadequate weather considerations
-
Not accounting for door and window openings in the initial design
-
Skipping professional installation consultation
What Are Current Trends in Metal Building Design?
Modern metal buildings have evolved far beyond basic industrial structures:
-
Energy-efficient insulation systems
-
Solar panel integration capabilities
-
Hybrid designs combining metal with wood or stone facades
-
Advanced coating systems for enhanced durability
-
Climate-responsive features
-
Contemporary architectural elements
-
Smart building technology integration
How Are People Using Metal Building Kits Today?
Metal building kits serve diverse purposes across residential and commercial applications:
-
Custom homes with modern aesthetics
-
Home workshops and studios
-
Agricultural storage facilities
-
Commercial warehouses
-
Retail spaces
-
Aircraft hangars
-
Recreational facilities
What Are the Cost Considerations and Available Options?
Metal building costs vary significantly based on size, complexity, and features:
| Building Type | Average Size (sq ft) | Base Kit Cost Range |
|---|---|---|
| Basic Garage | 24x24 | $8,000-$12,000 |
| Workshop | 30x40 | $15,000-$25,000 |
| Small Commercial | 40x60 | $25,000-$40,000 |
| Custom Home | 2,000+ | $40,000-$100,000+ |
Prices, rates, or cost estimates mentioned in this article are based on the latest available information but may change over time. Independent research is advised before making financial decisions.
Metal building kits offer excellent value for many construction projects, but success depends on thorough planning, proper site preparation, and attention to local building requirements. Whether you’re building a simple workshop or a complex commercial facility, understanding these fundamental aspects will help ensure your project’s success and longevity.




