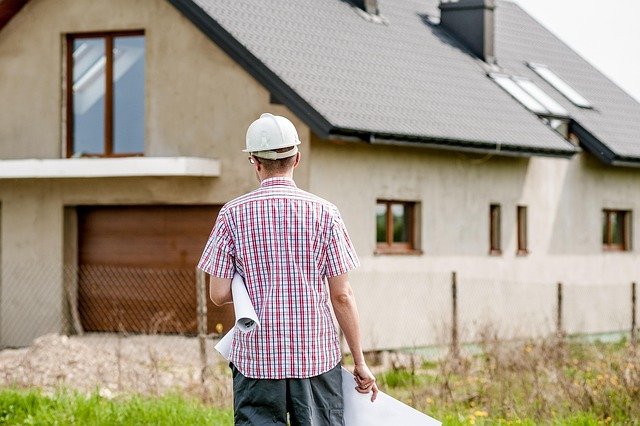From Shipping Container to Living Space: The Journey of a Container House
Transforming a sturdy shipping container into a cozy, functional home is a creative solution gaining popularity worldwide. This article takes you through the fascinating process—from design and insulation to customization and final touches—showing how these versatile structures become comfortable living spaces. Discover the benefits, challenges, and inspiring possibilities behind container house living.

What Are the Essential Steps in Converting a Container into a Home?
The steps involved in transforming a standard shipping container into a comfortable home begin with selecting the right container. High Cube containers measuring 20 or 40 feet are most popular due to their additional height and space. The conversion process starts with thorough cleaning and inspection for structural integrity, rust, or chemical residues. Next comes the planning phase, where architects and designers create layouts that maximize the limited space while ensuring compliance with local building codes.
The structural modification phase involves cutting openings for windows and doors using plasma cutters or angle grinders. Reinforcement is crucial during this stage, as removing steel weakens the container’s structural integrity. Professional welders install frames around openings and add support beams where necessary to maintain the container’s strength and stability.
How Do Design and Insulation Techniques Ensure Energy Efficiency?
Key design and insulation techniques to ensure energy efficiency and comfort focus on addressing the container’s inherent thermal conductivity. Steel containers naturally conduct heat and cold, making proper insulation essential for comfortable living. Spray foam insulation is the most effective solution, creating a seamless barrier that prevents thermal bridging and moisture accumulation.
Strategic window placement maximizes natural light while minimizing heat gain or loss. Double or triple-pane windows with low-E coatings significantly improve energy performance. Roof design plays a crucial role, with many builders adding pitched roofs or green roof systems to enhance insulation and drainage. Interior design emphasizes open floor plans and multi-functional furniture to maximize the perceived space while maintaining functionality.
What Challenges Arise During Plumbing and Electrical Installation?
Challenges and solutions in plumbing electrical setup and structural modifications require careful coordination and specialized knowledge. The steel structure limits where pipes and wires can be routed, often requiring creative solutions like overhead utility runs or raised floors. Electrical systems must be properly grounded to the container’s steel frame while ensuring moisture protection in the humid environment that can develop inside steel structures.
Plumbing presents unique challenges due to limited space for traditional waste and water lines. Many builders install composting toilets or macerating systems to reduce plumbing complexity. Water supply lines often run through insulated channels along walls or floors, requiring careful planning to prevent freezing in colder climates. Professional electricians and plumbers familiar with container construction are essential for ensuring code compliance and system reliability.
Why Are Container Homes Gaining Popularity Worldwide?
Benefits of container homes affordability sustainability and portability make them attractive to diverse demographics. The base cost of a used shipping container ranges from $3,000 to $8,000, significantly less than traditional foundation costs. Construction timeline is typically 50% faster than conventional homes, reducing labor costs and allowing quicker occupancy.
Environmental benefits include recycling containers that might otherwise become waste, requiring fewer raw materials than traditional construction. The modular nature allows for easy expansion by connecting multiple containers. Portability offers unique advantages for those seeking flexible living arrangements, though local zoning laws may restrict placement options.
What Creative Layouts Showcase Container Living Versatility?
Real-life examples and creative layouts showcasing versatile container living spaces demonstrate remarkable innovation within spatial constraints. The Cargotecture building in Portland, Oregon, combines multiple containers to create a striking commercial complex. Residential projects like Joshua Tree Container Home in California showcase how single containers can become luxurious retreats with clever design.
Multi-container homes often feature containers arranged in L-shapes or parallel configurations, creating courtyards and expanding living areas. Vertical stacking doubles floor space while maintaining a compact footprint. Creative architects have designed container homes with rooftop gardens, fold-out decks, and sliding walls that blur indoor-outdoor boundaries, proving that container living doesn’t mean compromising on comfort or style.
How Much Do Container Homes Cost to Build?
Understanding the financial investment required for container home construction helps potential builders make informed decisions. Total project costs vary significantly based on location, finishes, and complexity, but typical ranges provide useful benchmarks for planning purposes.
| Component | Cost Range | Details |
|---|---|---|
| Container Purchase | $3,000 - $8,000 | Used 40ft High Cube container |
| Site Preparation | $5,000 - $15,000 | Foundation, utilities, permits |
| Conversion Labor | $25,000 - $50,000 | Cutting, framing, insulation |
| Plumbing & Electrical | $10,000 - $20,000 | Professional installation |
| Interior Finishing | $15,000 - $40,000 | Flooring, fixtures, appliances |
| Total Project Cost | $58,000 - $133,000 | Complete turnkey container home |
Prices, rates, or cost estimates mentioned in this article are based on the latest available information but may change over time. Independent research is advised before making financial decisions.
Container homes represent a compelling intersection of sustainability, affordability, and innovation in modern housing. While challenges exist in construction and zoning approval, the growing community of container home enthusiasts continues to push boundaries and create inspiring living spaces. Success requires careful planning, skilled professionals, and realistic expectations about the conversion process. For those willing to embrace this alternative housing approach, container homes offer unique opportunities to create personalized, environmentally conscious living spaces that challenge traditional notions of home design and construction.




