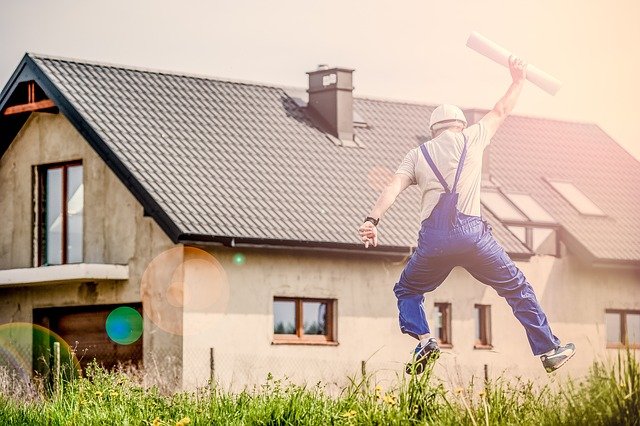Complete Guide to 16x40 Prefab Cabins: Features, Costs, and Where to Buy
The growing popularity of prefabricated homes has made 16x40 prefab cabins an attractive option for those seeking affordable, efficient housing solutions. These compact yet spacious structures offer 640 square feet of living space, making them ideal for vacation homes, rental properties, or permanent residences. With faster construction times and lower costs compared to traditional building methods, 16x40 prefab cabins represent a practical approach to homeownership that appeals to budget-conscious buyers and those looking for sustainable living options.

What Makes 16x40 Prefab Cabins Popular Housing Choices?
The appeal of 16x40 prefab cabins stems from their optimal balance of size and functionality. At 640 square feet, these structures provide enough space for comfortable living while remaining manageable in terms of maintenance and utility costs. The prefabricated construction process allows for quality control in factory settings, resulting in consistent building standards and reduced weather-related construction delays.
Many buyers appreciate the versatility these cabins offer. They can serve as primary residences for individuals or couples, weekend retreats, guest houses, or income-generating rental properties. The compact footprint also makes them suitable for smaller lots where larger homes might not fit or be permitted.
Key Materials and Build Features of 16x40 Prefab Cabins
Modern 16x40 prefab cabins incorporate high-quality materials designed for durability and energy efficiency. Common exterior materials include engineered wood siding, metal roofing, and composite materials that resist weather damage. Many manufacturers use structural insulated panels (SIPs) or advanced framing techniques to improve thermal performance.
Interior features typically include engineered hardwood or luxury vinyl plank flooring, energy-efficient windows, and modern electrical systems. Standard layouts often feature an open-concept living area, full kitchen with appliances, one to two bedrooms, and a complete bathroom. Some models include loft spaces for additional storage or sleeping areas.
Insulation standards in quality prefab cabins often exceed traditional construction, with R-values ranging from R-13 to R-21 in walls and R-30 to R-49 in ceilings. Many manufacturers also incorporate green building practices, using sustainable materials and energy-efficient systems.
Where 16x40 Prefab Cabins Might Be Found or Ordered
Various manufacturers and dealers across the United States specialize in prefab cabin construction. National companies like Clayton Homes, Champion Home Builders, and Deer Valley Homebuilders offer 16x40 models through authorized dealers. Regional manufacturers often provide more customization options and local service support.
Online marketplaces and manufacturer websites have become primary channels for researching and ordering prefab cabins. Many companies offer virtual tours, customization tools, and financing options through their digital platforms. Local home and garden shows also provide opportunities to view models and speak directly with manufacturers.
Factory-built home dealers in rural and suburban areas typically maintain relationships with multiple manufacturers, allowing buyers to compare different brands and features. Some dealers also offer used or refurbished units at reduced prices.
What Site Preparation Requirements Apply to These Cabins?
Proper site preparation is crucial for 16x40 prefab cabin installation. Most require level foundations, which can include concrete slabs, crawl spaces, or full basements. Pier and beam foundations are also popular for their cost-effectiveness and ease of installation.
Utility connections must be planned before delivery, including electrical service, water supply, and septic or sewer connections. Many jurisdictions require building permits and inspections, even for prefabricated structures. Setback requirements, height restrictions, and local zoning regulations also affect placement options.
Access roads must accommodate delivery trucks, which are typically 70-80 feet long when transporting cabin sections. Site clearing, grading, and utility trenching often require professional contractors familiar with local codes and soil conditions.
Factors That May Affect the Cost of a 16x40 Prefab Cabin
Several variables influence the total cost of a 16x40 prefab cabin project. Base model prices vary significantly based on materials, finishes, and included features. Transportation costs depend on distance from the manufacturing facility, with longer distances requiring additional logistics coordination.
Site preparation expenses can range from minimal for simple pier foundations to substantial for complex terrain or utility installation. Local permitting fees, inspection costs, and contractor labor rates also impact total project budgets. Optional upgrades like premium appliances, custom finishes, or energy-efficient systems add to base costs.
Regional market conditions, seasonal demand, and manufacturer incentives can create price variations. Financing options, including manufacturer financing programs and traditional construction loans, affect overall affordability and payment structures.
| Manufacturer | Base Price Range | Key Features | Delivery Area |
|---|---|---|---|
| Clayton Homes | $45,000-$65,000 | Energy Star options, multiple floor plans | Nationwide |
| Champion Home Builders | $40,000-$60,000 | Customizable layouts, quality construction | Multi-state regions |
| Deer Valley Homebuilders | $50,000-$70,000 | Premium materials, green building options | Western United States |
| Pacific Modern Homes | $55,000-$75,000 | Modern designs, sustainable materials | West Coast |
Prices, rates, or cost estimates mentioned in this article are based on the latest available information but may change over time. Independent research is advised before making financial decisions.
The 16x40 prefab cabin market continues to evolve with advancing construction technologies and changing consumer preferences. These efficient, affordable housing solutions offer practical alternatives to traditional construction while providing comfortable living spaces suitable for various needs. Whether used as primary residences, vacation homes, or investment properties, 16x40 prefab cabins represent a growing segment of the housing market that combines affordability with quality construction standards.




