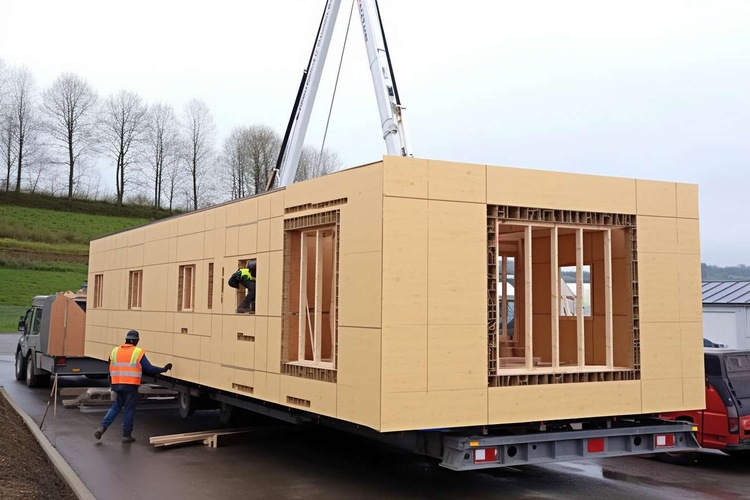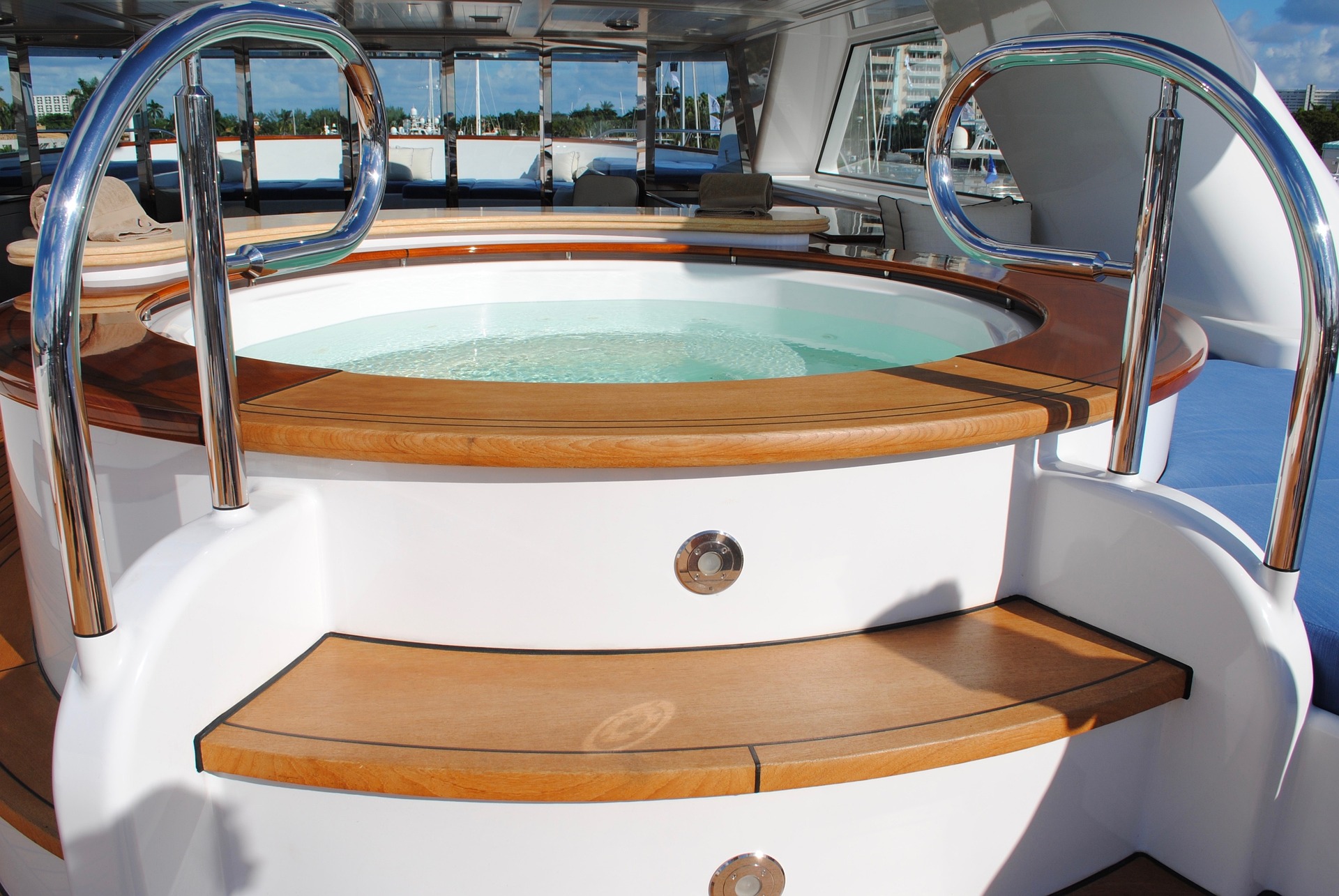Carport Design and Construction Guide for Homeowners
Carports provide an affordable and practical solution for vehicle protection, offering shelter from weather elements while maintaining easy access. These versatile structures have evolved from simple overhead coverings to sophisticated architectural features that complement residential properties. Understanding the various design options, construction materials, and planning considerations helps homeowners make informed decisions about adding this valuable addition to their property.

Modern Carport Designs for Residential Spaces
Contemporary carport designs blend functionality with aesthetic appeal, transforming basic vehicle shelters into attractive property features. Modern residential carports incorporate clean lines, minimalist frameworks, and materials that complement existing home architecture. Popular design trends include flat-roof structures with integrated lighting, curved beam designs that create visual interest, and multi-level carports for properties with sloped terrain.
Architectural styles range from sleek metal frameworks with polycarbonate panels to timber constructions that match traditional home designs. Many homeowners opt for carports with integrated storage solutions, solar panel mounting capabilities, or extended coverage areas that accommodate outdoor living spaces.
Materials and Construction Options for Durable Carports
Carport construction materials significantly impact durability, maintenance requirements, and overall appearance. Steel frame carports offer exceptional strength and longevity, typically featuring galvanized or powder-coated finishes that resist corrosion. These structures can withstand heavy snow loads and high winds when properly engineered.
Aluminum carports provide lightweight alternatives with excellent corrosion resistance, making them ideal for coastal environments. Wood frame carports offer natural aesthetics and can be customized to match existing structures, though they require regular maintenance including staining or painting.
Roofing materials include metal sheeting, polycarbonate panels, fabric membranes, and traditional shingles. Metal roofing provides excellent durability and weather protection, while polycarbonate panels allow natural light transmission. Fabric options offer cost-effective solutions for temporary or seasonal installations.
Open vs. Enclosed Carport Structures and Their Benefits
Open carports feature minimal side enclosures, typically consisting of a roof supported by posts or columns. These structures provide basic weather protection while maintaining excellent ventilation and easy vehicle access from multiple directions. Open designs cost less to construct and require fewer building permits in many jurisdictions.
Enclosed carports incorporate walls on one or more sides, offering enhanced protection from wind-driven rain, snow, and debris. Partial enclosures might include walls on prevailing weather sides while maintaining open access points. Fully enclosed carports essentially function as garages without traditional overhead doors.
Open structures work well in mild climates and for homeowners prioritizing cost-effectiveness and easy access. Enclosed options suit areas with harsh weather conditions and provide additional security for stored items or equipment.
DIY Carport Building Tips and Planning Considerations
Successful DIY carport construction requires careful planning, proper permits, and realistic assessment of skill levels. Begin by checking local building codes and permit requirements, as many jurisdictions regulate carport construction regarding setbacks, height restrictions, and structural specifications.
Site preparation involves ensuring level ground, proper drainage, and adequate clearance from property lines and existing structures. Mark utility lines before excavation and consider future access needs for maintenance or modifications.
Foundation options include concrete footings for permanent installations, ground anchors for lighter structures, or concrete pads for portable carports. Ensure adequate foundation depth for frost protection in cold climates.
Tool requirements typically include basic carpentry tools, concrete mixing equipment, and safety gear. Consider renting specialized equipment like post-hole diggers or concrete mixers for efficiency and better results.
Weather Protection Features for Carports
Effective weather protection extends beyond basic overhead coverage to include features that address specific climate challenges. Wind resistance requires proper anchoring systems and structural bracing, particularly important in areas prone to severe weather.
Snow load considerations involve adequate roof pitch for shedding and structural capacity for accumulated weight. Steep roof angles facilitate snow removal but may increase overall structure height and material costs.
Drainage systems prevent water accumulation and ice formation around the structure. Gutters and downspouts direct water away from vehicles and foundation areas, while proper grading ensures surface water flows away from the carport.
Ventilation features prevent moisture buildup and ice formation in enclosed or partially enclosed structures. Ridge vents, soffit openings, or mechanical ventilation systems maintain air circulation and reduce condensation issues.
| Carport Type | Provider | Cost Estimation |
|---|---|---|
| Steel Frame Kit | ShelterLogic | $800 - $2,500 |
| Aluminum Structure | Palram | $1,200 - $3,000 |
| Wood Frame Custom | Local Contractors | $2,000 - $5,000 |
| Metal Building | General Steel | $1,500 - $4,000 |
Prices, rates, or cost estimates mentioned in this article are based on the latest available information but may change over time. Independent research is advised before making financial decisions.
Carports represent practical investments that protect vehicles while adding functional space to residential properties. The variety of design options, materials, and construction approaches allows homeowners to select solutions that match their specific needs, budgets, and architectural preferences. Whether choosing DIY installation or professional construction, careful planning and quality materials ensure long-term satisfaction with this valuable property addition.




