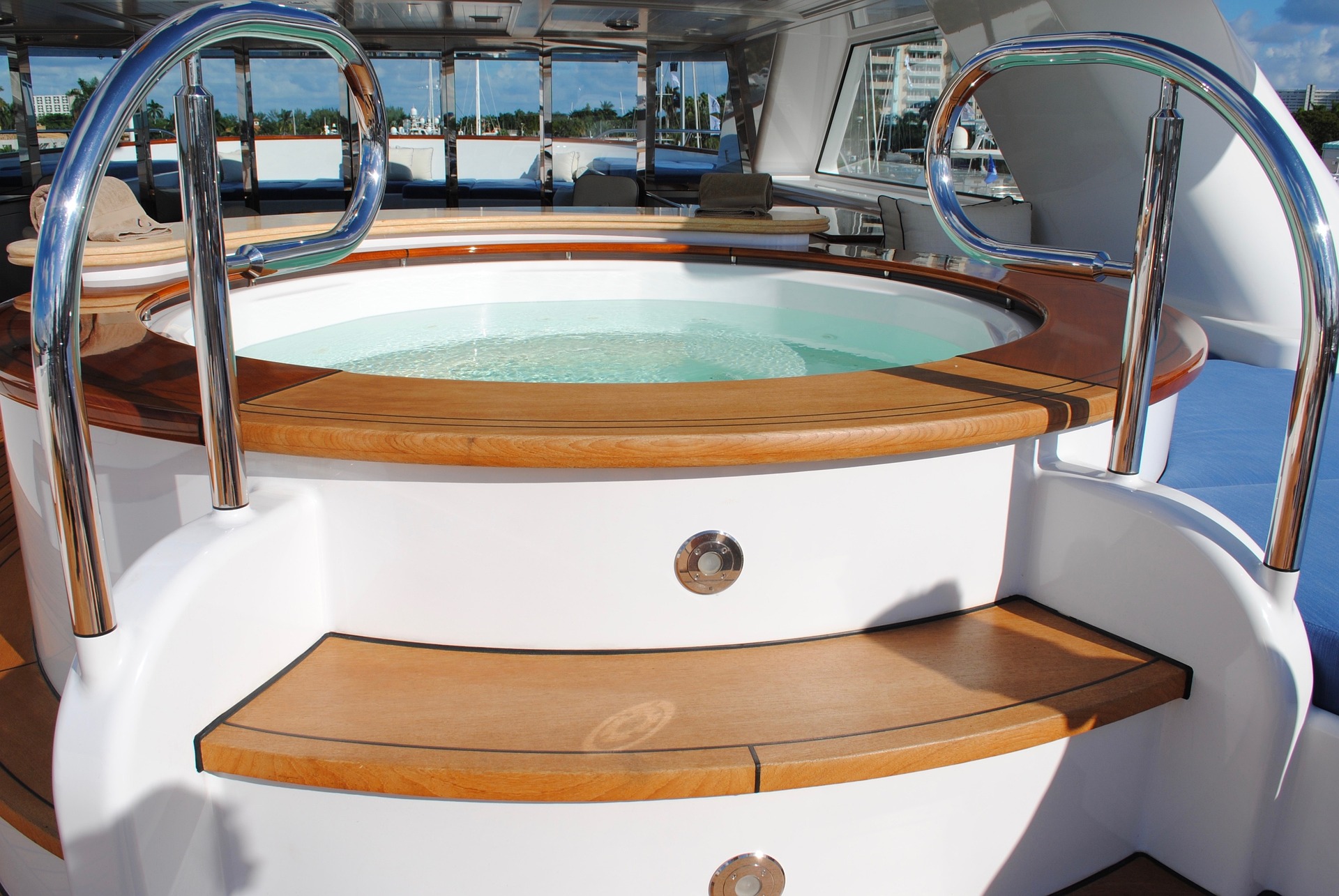Barndominiums: A Modern Take on Rural Living
Barndominiums, a portmanteau of "barn" and "condominium," have emerged as an innovative housing trend that combines the rustic charm of traditional barns with the comfort and functionality of modern homes. This unique architectural concept has gained popularity among homeowners seeking an alternative to conventional house designs, offering a blend of spaciousness, versatility, and potential cost-effectiveness.

Why are families choosing barndominium homes over traditional builds?
The appeal of barndominiums to families stems from several key factors that set them apart from traditional home constructions. One of the primary attractions is the open floor plan that many barndominiums feature. This layout provides a sense of spaciousness and flexibility, allowing families to customize their living areas according to their specific needs and preferences.
Another compelling reason for the growing interest in barndominiums is their potential for cost savings. The construction process for these structures can often be more streamlined and efficient compared to traditional builds, potentially resulting in lower overall costs. The use of pre-fabricated metal frames and simpler designs can contribute to reduced labor and material expenses.
Durability is also a significant factor drawing families to barndominium homes. The metal construction typically used in these structures offers enhanced resistance to weather, pests, and fire, potentially leading to lower maintenance costs and increased longevity compared to traditional wood-frame houses.
Are small barndominium homes suitable for minimalist living?
Small barndominium homes have indeed found a niche among those embracing minimalist lifestyles. The inherent efficiency of barndominium designs lends itself well to compact living spaces without sacrificing functionality or comfort. These smaller structures can be an excellent option for individuals or couples looking to downsize or simplify their living arrangements.
The open concept prevalent in barndominiums allows for creative space utilization, even in smaller footprints. Multi-functional areas, such as combined kitchen and living spaces, can maximize the use of limited square footage. Additionally, the high ceilings often found in barndominiums can create a sense of openness and airiness, counteracting the potential feeling of confinement in a smaller home.
For those interested in minimalist living, small barndominiums offer the opportunity to focus on essential living spaces while reducing clutter and excess. The simplicity of these structures aligns well with the principles of minimalism, encouraging a more thoughtful approach to home design and personal possessions.
Are barndominium homes energy efficient?
Energy efficiency is a growing concern for homeowners, and barndominiums have several characteristics that can contribute to improved energy performance. The metal construction commonly used in barndominiums provides excellent insulation potential when properly implemented. This can help maintain comfortable indoor temperatures and reduce the load on heating and cooling systems.
The large, open spaces typical in barndominium designs allow for efficient air circulation, which can be beneficial for both heating and cooling. Additionally, the opportunity to incorporate large windows or skylights can maximize natural lighting, potentially reducing reliance on artificial lighting during daylight hours.
Many barndominium owners choose to integrate modern, energy-efficient appliances and systems into their homes, further enhancing overall energy performance. Options such as solar panels, energy-efficient HVAC systems, and smart home technologies can be easily incorporated into barndominium designs, allowing homeowners to tailor their energy usage to their specific needs and preferences.
It’s important to note, however, that the energy efficiency of a barndominium, like any home, depends largely on the specific design, materials used, and the implementation of energy-saving features. Proper insulation, sealing, and the selection of energy-efficient windows and doors are crucial factors in maximizing the energy performance of a barndominium.
How do barndominium costs compare to traditional home builds?
The cost of building a barndominium can vary significantly based on factors such as location, size, materials, and level of customization. However, many homeowners find that barndominiums can offer potential cost savings compared to traditional home construction.
| Aspect | Barndominium | Traditional Home |
|---|---|---|
| Structure | $20-$40 per sq ft | $100-$200 per sq ft |
| Interior Finishing | $20-$50 per sq ft | $50-$100 per sq ft |
| Total Cost Range | $40-$125 per sq ft | $100-$200+ per sq ft |
Prices, rates, or cost estimates mentioned in this article are based on the latest available information but may change over time. Independent research is advised before making financial decisions.
The potential for cost savings in barndominium construction often comes from the streamlined building process and the use of pre-fabricated metal structures. However, it’s important to note that high-end finishes and extensive customization can significantly increase the overall cost of a barndominium project.
Additionally, factors such as local building codes, zoning regulations, and the availability of specialized contractors can impact the final cost of a barndominium. Prospective builders should carefully research and plan their projects, considering both upfront construction costs and long-term maintenance expenses.
In conclusion, barndominiums represent an innovative housing option that combines rustic aesthetics with modern functionality. Their appeal to families, suitability for minimalist living, potential for energy efficiency, and possible cost advantages have contributed to their growing popularity. As with any significant home-building project, thorough research and careful planning are essential for those considering a barndominium as their next home.




