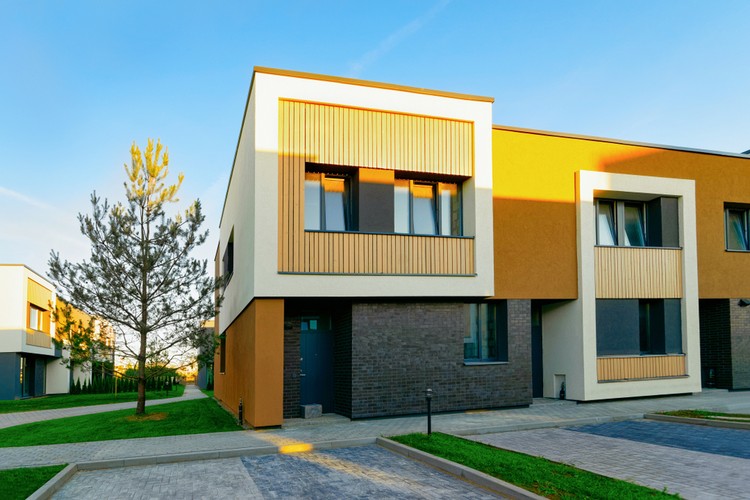16x40 Prefab Cabins: Complete Guide to Features, Uses, and Purchasing
Prefabricated cabins in the 16x40 size range have become increasingly popular housing solutions for those seeking efficient living spaces without the complications of traditional construction. At 640 square feet, these structures offer the perfect balance between tiny homes and conventional houses, making them versatile options for various applications. Whether you're considering one as a permanent residence, vacation home, or rental property, understanding their features, construction methods, and availability can help you make an informed decision about whether a 16x40 prefab cabin is right for your needs.

What to Know About 16x40 Prefab Cabins and How They’re Typically Used
The 16x40 prefab cabin size represents a sweet spot for many buyers, offering substantial living space while maintaining the efficiency advantages of prefabricated construction. These structures typically serve multiple purposes depending on the owner’s needs. Many buyers use them as:
-
Primary residences for minimalist living
-
Accessory Dwelling Units (ADUs) for aging parents or adult children
-
Vacation homes or weekend getaways
-
Home offices or creative studios
-
Rental properties, particularly in tourist areas
-
Hunting cabins or rural retreats
Their rectangular shape maximizes interior space efficiency, making them particularly suited for narrow lots or placement along property boundaries. The 640-square-foot footprint also frequently falls below the square footage threshold requiring full permits in many jurisdictions, though this varies significantly by location and should always be verified with local authorities.
Layout and Design Features Commonly Found in 16x40 Prefab Models
Most 16x40 prefab cabins share certain design characteristics that maximize functionality within their rectangular footprint. The standard layout typically includes:
-
An open-concept main living area combining kitchen, dining, and living spaces
-
One or two bedrooms, often positioned at one end of the structure
-
One bathroom, though some models offer 1.5 bathrooms
-
Built-in storage solutions to maximize space efficiency
-
Optional lofts in models with higher roof pitches, adding 100-200 square feet of usable space
-
Large windows to create a sense of spaciousness
Many manufacturers offer customization options for interior configurations, allowing buyers to select finishes, appliance packages, and specialized features like extra insulation for colder climates or reinforced foundations for challenging terrain. Some manufacturers even offer “shell” options where only the exterior structure is completed, allowing owners to finish the interior themselves, potentially reducing costs significantly.
How Prefab Cabins Compare to Traditional Construction
Prefabricated cabins differ significantly from stick-built homes in several important ways. The manufacturing process occurs primarily in factory settings, with components built under controlled conditions before being transported to the final site for assembly. This approach offers several advantages:
-
Reduced construction time—often 50-70% faster than traditional building methods
-
More predictable costs with fewer change orders or weather delays
-
Improved quality control through factory production standards
-
Lower waste generation and more efficient material usage
-
Greater consistency in insulation and weatherproofing
-
Potentially lower labor costs in areas with high construction wages
However, prefab construction does have limitations. Customization options, while improving, remain somewhat restricted compared to traditional construction. Transportation constraints can impact design possibilities, as modules must be road-transportable. Additionally, financing can be more challenging, as many lenders view prefab structures differently than traditional homes, sometimes requiring specialized loan products or higher down payments.
Where 16x40 Prefab Cabins Might Be Purchased or Delivered
The market for prefabricated cabins has expanded significantly in recent years, with numerous manufacturers offering 16x40 models across different price points and quality levels. Major sources include:
-
National prefab home manufacturers with dealer networks
-
Regional builders specializing in modular structures
-
Kit home companies offering DIY-friendly packages
-
Specialized tiny home builders expanding into larger footprints
-
Custom prefab designers for higher-end or unique requirements
| Manufacturer | Base Model Price Range | Delivery Area | Key Features |
|---|---|---|---|
| Clayton Homes | $40,000-$70,000 | Nationwide | Energy-efficient options, financing packages |
| Skyline Champion | $45,000-$80,000 | Most U.S. states | Multiple floor plan options, customizable features |
| Deer Valley Homebuilders | $60,000-$90,000 | Southeast and Midwest | Higher-end finishes, better insulation packages |
| Mustard Seed Tiny Homes | $65,000-$95,000 | Continental U.S. | Custom designs, high-quality materials |
| EcoCabins | $50,000-$85,000 | Western states primarily | Sustainable materials, solar options |
Prices, rates, or cost estimates mentioned in this article are based on the latest available information but may change over time. Independent research is advised before making financial decisions.
Delivery capabilities vary significantly by manufacturer, with some offering nationwide shipping while others restrict delivery to specific regions due to transportation logistics and costs. Most manufacturers have maximum delivery radiuses from their production facilities, typically 300-500 miles, beyond which costs increase substantially or may become prohibitive.
The delivery process itself can present challenges, as site preparation requirements—including foundation work, utility connections, and access roads—must be completed before the structure arrives. Many manufacturers provide turnkey services managing these aspects, while others focus solely on building and delivering the structure, leaving site preparation and utility connections to the buyer.
When considering a 16x40 prefab cabin, researching manufacturers’ delivery capabilities for your specific location is essential, as is understanding the full scope of site preparation requirements and associated costs. Working with local contractors familiar with modular installations can significantly smooth the process and help ensure your cabin arrives at a properly prepared site.




