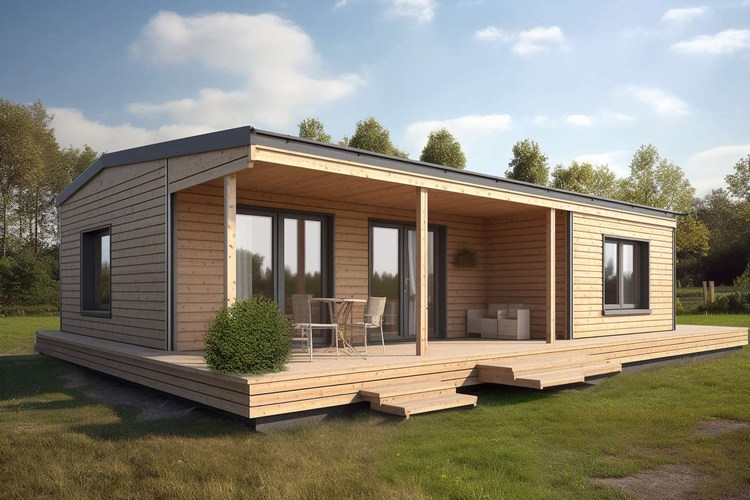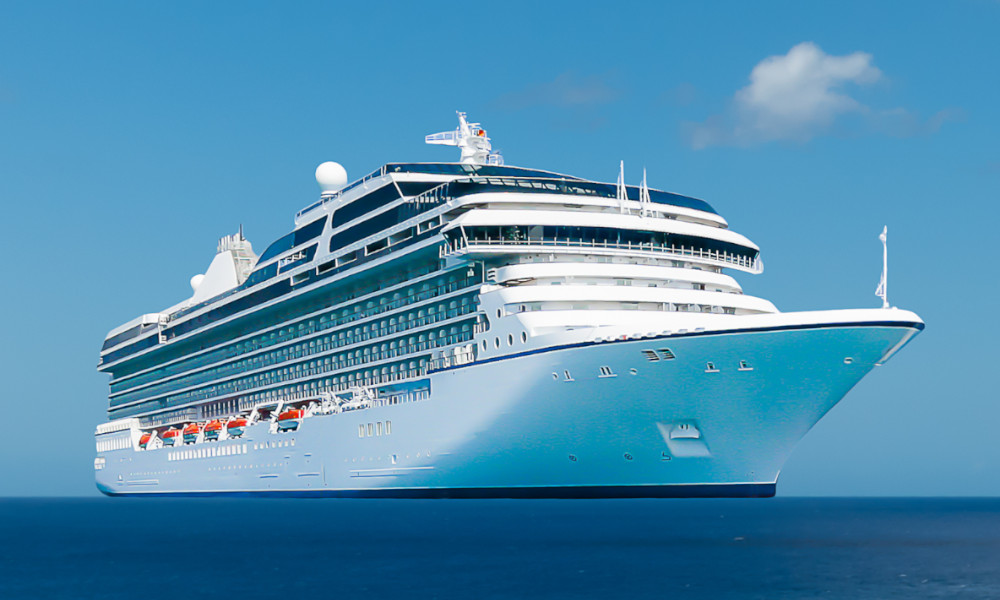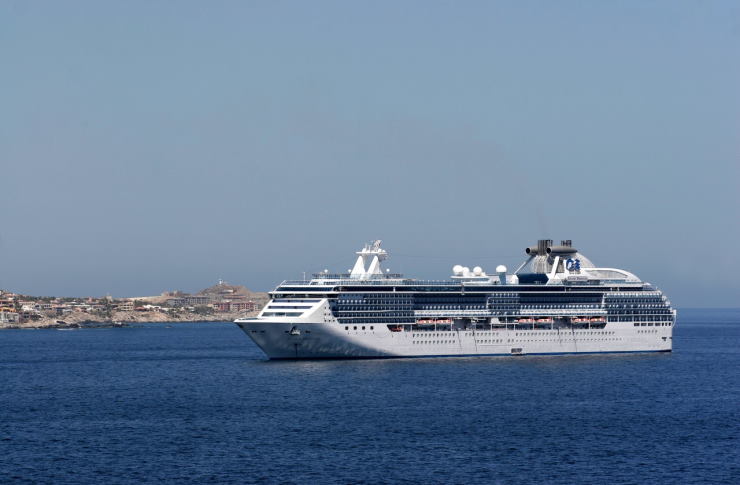16x40 Prefab Cabins: Complete Guide to Features and Setup
Prefabricated 16x40 finished cabins have become increasingly popular as cost-effective housing solutions, offering 640 square feet of versatile living space. These factory-built structures provide an attractive alternative to traditional construction, combining efficiency with customization options for various residential and commercial applications.

What to Know About Prefabricated 16x40 Finished Cabins
Prefabricated 16x40 finished cabins are manufactured in controlled factory environments and delivered as complete or nearly complete structures. These cabins measure 16 feet in width and 40 feet in length, providing substantial living space that can accommodate various uses from primary residences to vacation homes, guest quarters, or rental properties.
The prefabrication process ensures consistent quality control and faster completion times compared to traditional site-built construction. Most manufacturers use standard residential building codes and materials, including engineered lumber, quality insulation, and durable exterior siding options. These cabins typically arrive with electrical systems pre-wired, plumbing rough-ins completed, and interior finishes installed.
Factory construction allows for precise measurements and weather-protected assembly, reducing construction delays and material waste. Many 16x40 prefab cabins feature energy-efficient windows, proper insulation packages, and modern HVAC systems designed to meet current energy standards.
Common Layouts and Features Found in 16x40 Prefab Cabins
The 640 square feet available in 16x40 prefab cabins accommodates various floor plan configurations. Popular layouts include two-bedroom, one-bathroom designs with open-concept living areas, or one-bedroom layouts with larger common spaces and additional storage areas.
Standard features often include laminate or vinyl plank flooring, painted drywall interiors, and basic kitchen packages with appliances. Many models offer cathedral ceilings or loft spaces to maximize the feeling of spaciousness. Kitchen areas typically feature standard-sized appliances, cabinet packages, and countertop options ranging from laminate to upgraded materials.
Bathroom configurations usually include shower/tub combinations, vanities, and standard fixtures. Some manufacturers offer master bedroom suites with private bathrooms, while others focus on maximizing common living areas. Covered porches or decks are common additions that extend usable outdoor living space.
Electrical systems typically include 200-amp service panels, adequate outlet placement, and ceiling fan rough-ins. Plumbing systems are designed for standard residential use with proper venting and drainage considerations.
How Prefabricated Cabins Might Compare to Site-Built Structures
Prefabricated 16x40 cabins offer several advantages over traditional site-built construction, including faster completion times, controlled manufacturing environments, and often lower overall costs. Factory construction eliminates weather delays and allows for bulk material purchasing, which can reduce expenses.
However, site-built structures typically offer greater customization flexibility and may have higher resale values in some markets. Prefab cabins may face financing challenges, as some lenders treat them differently than traditional stick-built homes. Local building codes and permit requirements vary significantly and may affect prefab cabin installation in certain areas.
Quality comparisons depend heavily on the manufacturer and price point. Reputable prefab cabin builders use materials and construction methods comparable to site-built homes, while maintaining consistent factory quality control standards that can sometimes exceed field construction quality.
Prefab cabins typically have shorter construction timelines, often ready for delivery within 4-8 weeks compared to several months for site-built structures. However, site preparation, utility connections, and permit approval processes still apply to prefab installations.
Where 16x40 Finished Cabins Are Typically Delivered or Set Up
16x40 finished cabins require careful delivery planning due to their size and transportation requirements. Most manufacturers deliver within specific radius limits, typically 100-500 miles from production facilities, with delivery costs increasing based on distance.
Delivery sites must accommodate large trucks and potentially crane equipment for placement. Access roads need adequate width and weight capacity, while overhead obstacles like power lines or trees must be considered. Many locations require temporary utility disconnections during delivery.
Common installation sites include rural residential properties, RV parks, cabin rental developments, and designated manufactured home communities. Some urban and suburban areas have zoning restrictions that may limit prefab cabin placement, making research into local regulations essential before purchase.
Site preparation typically includes concrete piers, full basements, or slab foundations, depending on local requirements and soil conditions. Utility connections for electricity, water, and sewer systems must be planned and available at the installation site.
| Provider | Base Price Range | Standard Features | Delivery Range |
|---|---|---|---|
| Clayton Homes | $45,000-$65,000 | 2BR/1BA, basic appliances, vinyl siding | 300-mile radius |
| Champion Homes | $40,000-$60,000 | Energy package, engineered lumber, warranty | Regional coverage |
| Deer Valley Homebuilders | $50,000-$70,000 | Upgraded finishes, custom options | 200-mile radius |
| Palm Harbor Homes | $48,000-$68,000 | Smart home prep, quality packages | Multi-state delivery |
Prices, rates, or cost estimates mentioned in this article are based on the latest available information but may change over time. Independent research is advised before making financial decisions.
Cost Considerations and Market Factors
The total investment in a 16x40 prefab cabin extends beyond the base purchase price. Site preparation costs can range from $5,000 to $15,000 depending on foundation requirements and utility access. Delivery and setup fees typically add $3,000 to $8,000 to the total project cost.
Additional expenses include permits, inspections, utility connections, and any required modifications to meet local building codes. Some areas require permanent foundations, which can significantly impact overall project costs. Insurance costs may differ from traditional homeowner policies, requiring specialized coverage for manufactured structures.
Financing options vary by lender and location, with some institutions offering specialized manufactured home loans. Interest rates and down payment requirements may differ from conventional mortgage terms, making it important to research financing options early in the planning process.
Market factors affecting costs include material price fluctuations, transportation fuel costs, and regional demand variations. Seasonal delivery schedules and weather conditions can also impact timeline and costs, particularly in areas with harsh winter conditions.
The 16x40 prefab cabin market continues growing as housing costs rise and alternative living solutions gain acceptance. These structures offer practical, efficient living spaces with reasonable upfront costs and faster occupancy timelines compared to traditional construction methods.




